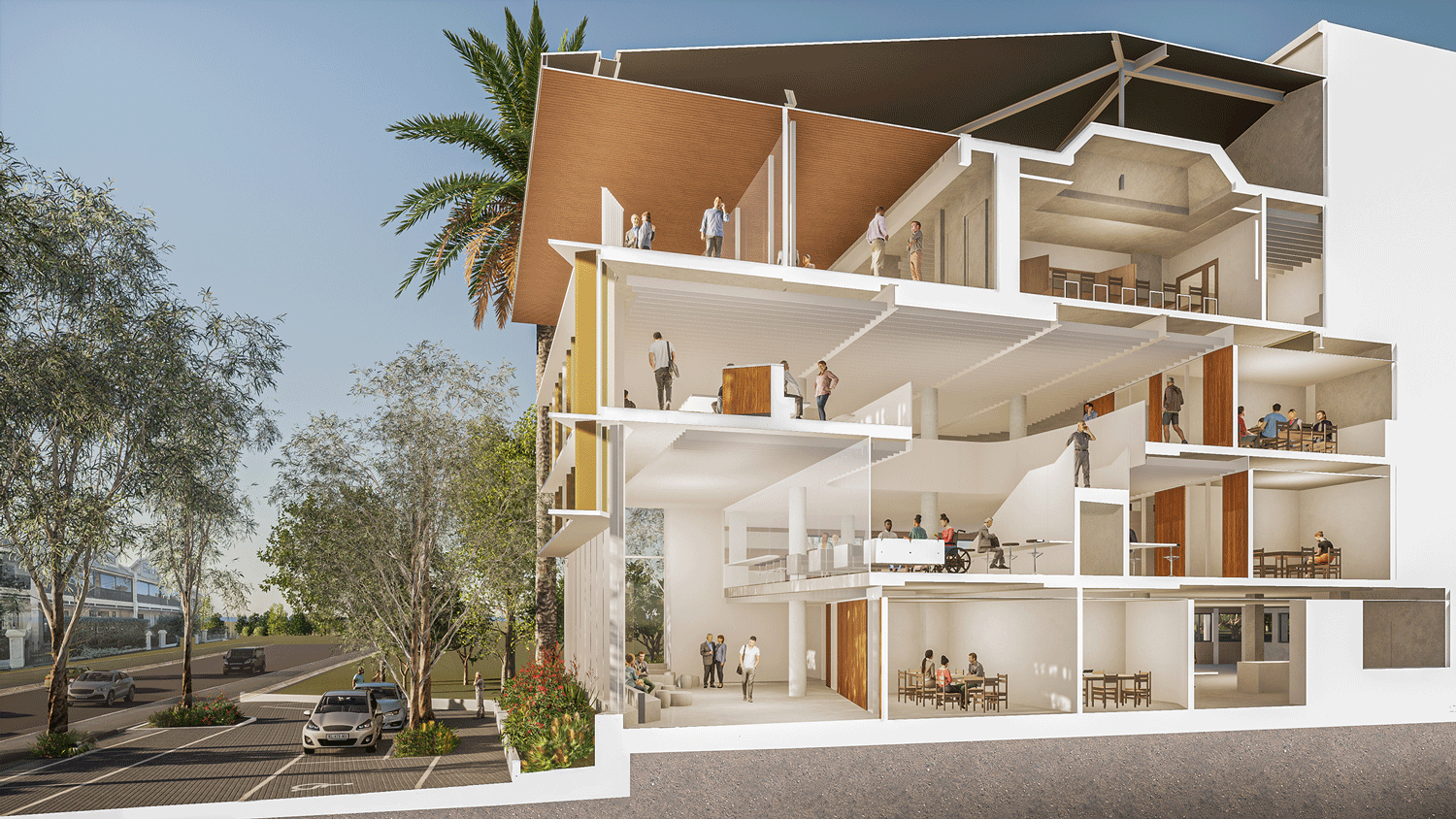
Waverly Council Chambers





Waverly Council Chamber
CLIENT: waverly council
country: eora nation
location: waverly, nsw
PROJECT VALUE: $19 MILLION
COMPLETion: TBC
PROJECT SHEET: DOWNLOAD
Lahznimmo architects were engaged by Waverley Council in 2021 to design the refurbishment and expansion of their existing council chambers. A complex brief, the project emerged as a result of a changing workplace dynamics and an unconventional existing fabric.
The existing building presents as an austere 1980’s office block, however when rigorously interrogated, it was found to be a seemingly Ad-hoc series of additions onto an original 1913 sandstone form; a sort of nesting doll of alterations and additions throughout the 20th century. Our strategy comprised of three key moves; excise the original building that had since been covered up beyond rectification in order to free up a clean floor plate, infill with a straightforward logic of structure and services that responds to the needs of the brief, and finally create a new northern addition which presents a new address to the street. These elements are then capped off by a new pitched roof, resolving existing waterproofing issues and providing additional amenity.
Internally, the scheme is a layering of spatial requirements, functional relationships and desire lines that come together to form a series of solid core “pods” as well as staircase voids. The project is expected to progress to documentation in late 2022.

