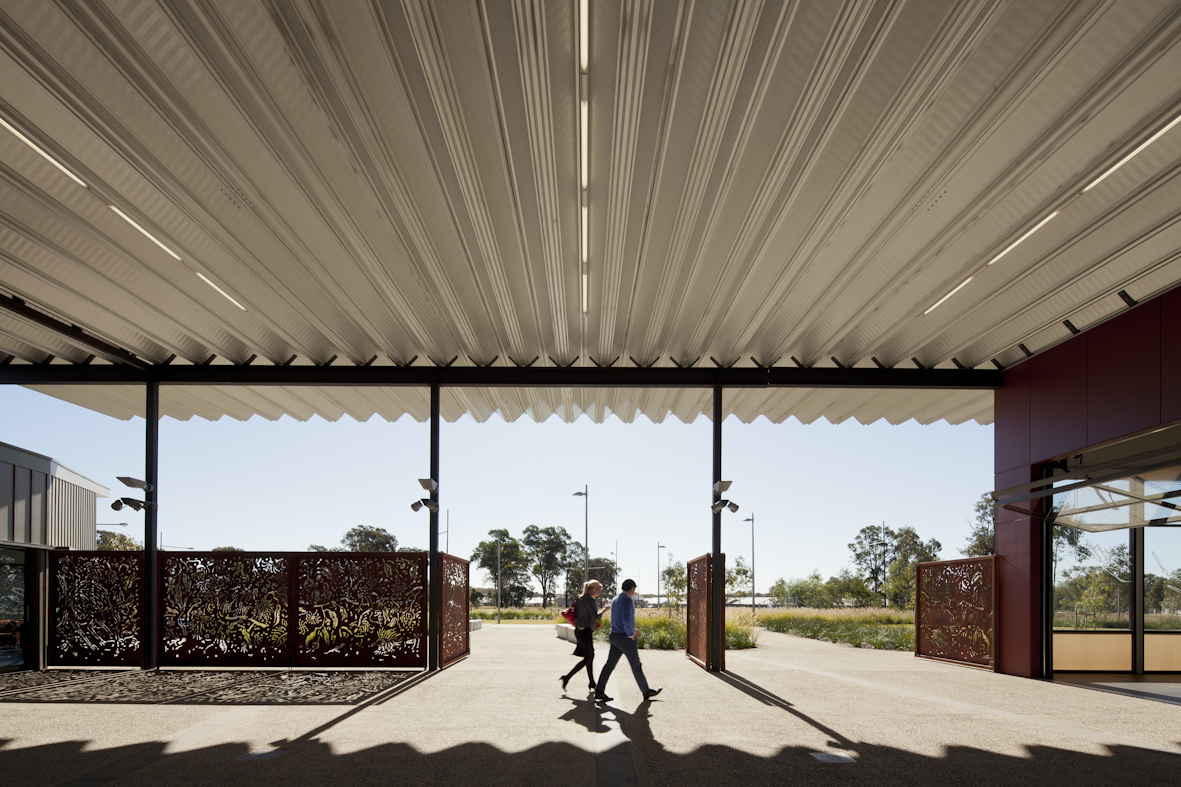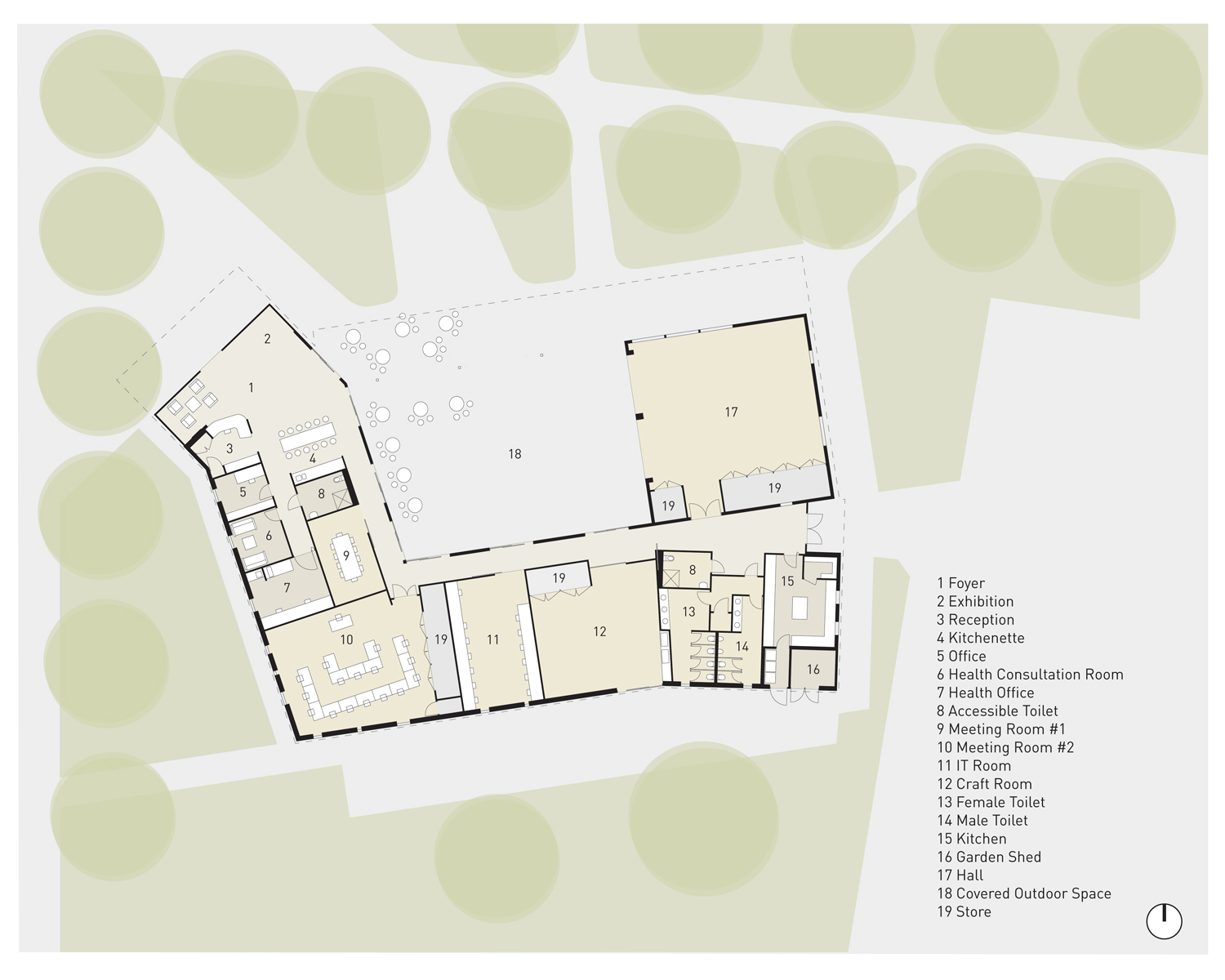
Ropes Crossing Community Centre




Ropes Crossing Community Centre
Client: Delfin Lend Lease
COUNTRY: DHARUG NATION
LOCATION: ROPES CROSSING, NSW
Project Value: $3.8 Mil
Completed: 2010
Photography: Brett Boardman
MAP: VIEW
Project Sheet: download
lahznimmo architects were engaged by Delfin Lend Lease to design the Ropes Crossing Community Centre for the new Ropes Crossing Residential Development in the Blacktown Municipality. The brief and design of the centre have aimed to service the needs of both the immediate community as well as the broader community, which includes a diverse range of social, cultural and economic groups.
The functional brief developed by lahznimmo architects focuses on three main themes - learning, culture and community services. The design strategy uses the Greek “Agora” or marketplace as a starting point to create a community gathering and meeting space. Accordingly the building is linear in form with the activities wrapping around a central covered outdoor room. This outdoor room extends the useable footprint of the building as well as becoming a focus for the centre and its activities. The building is sited opening onto an open space pedestrian link and adjacent the main village centre further integrating it into the community fabric.

