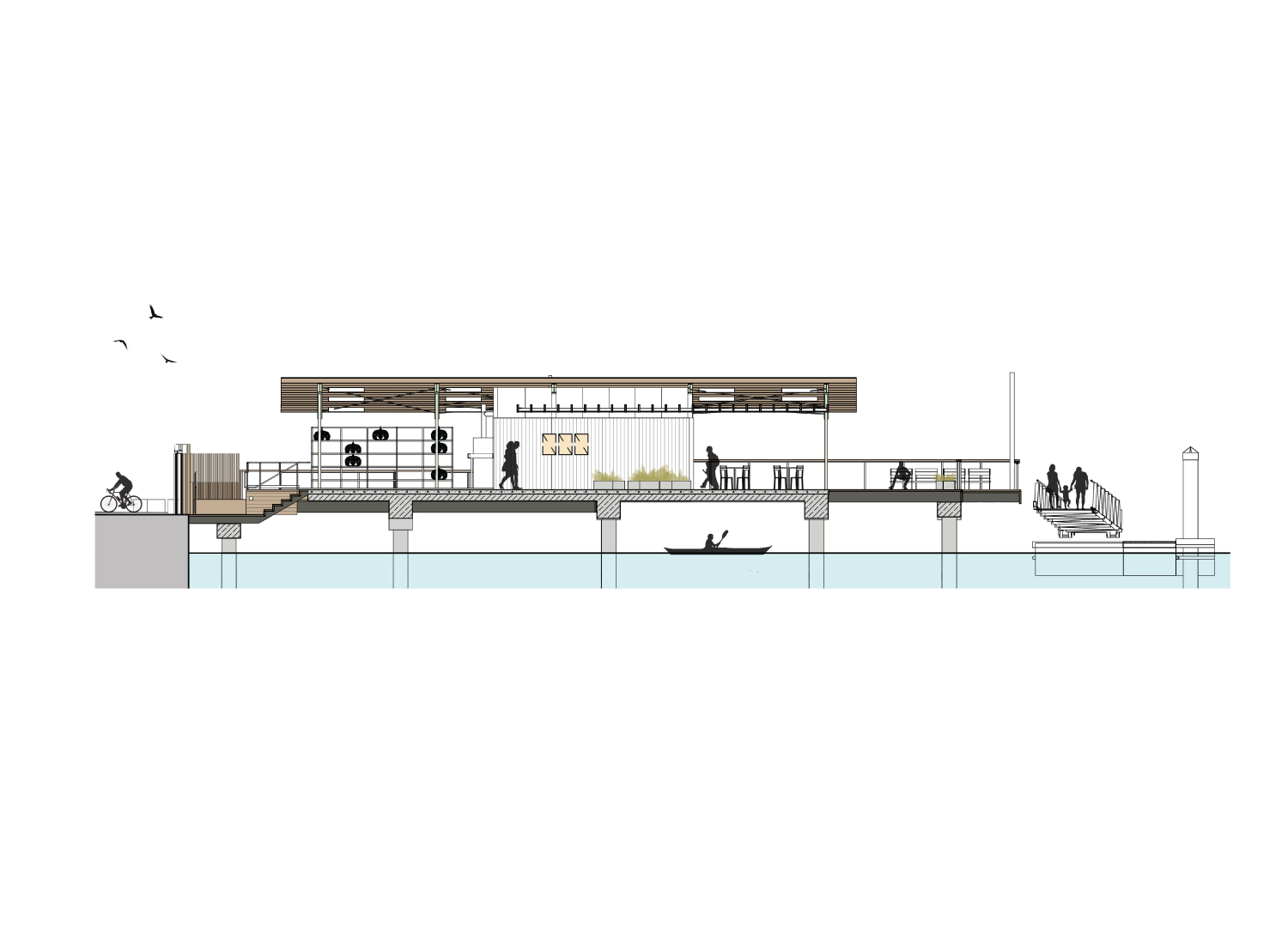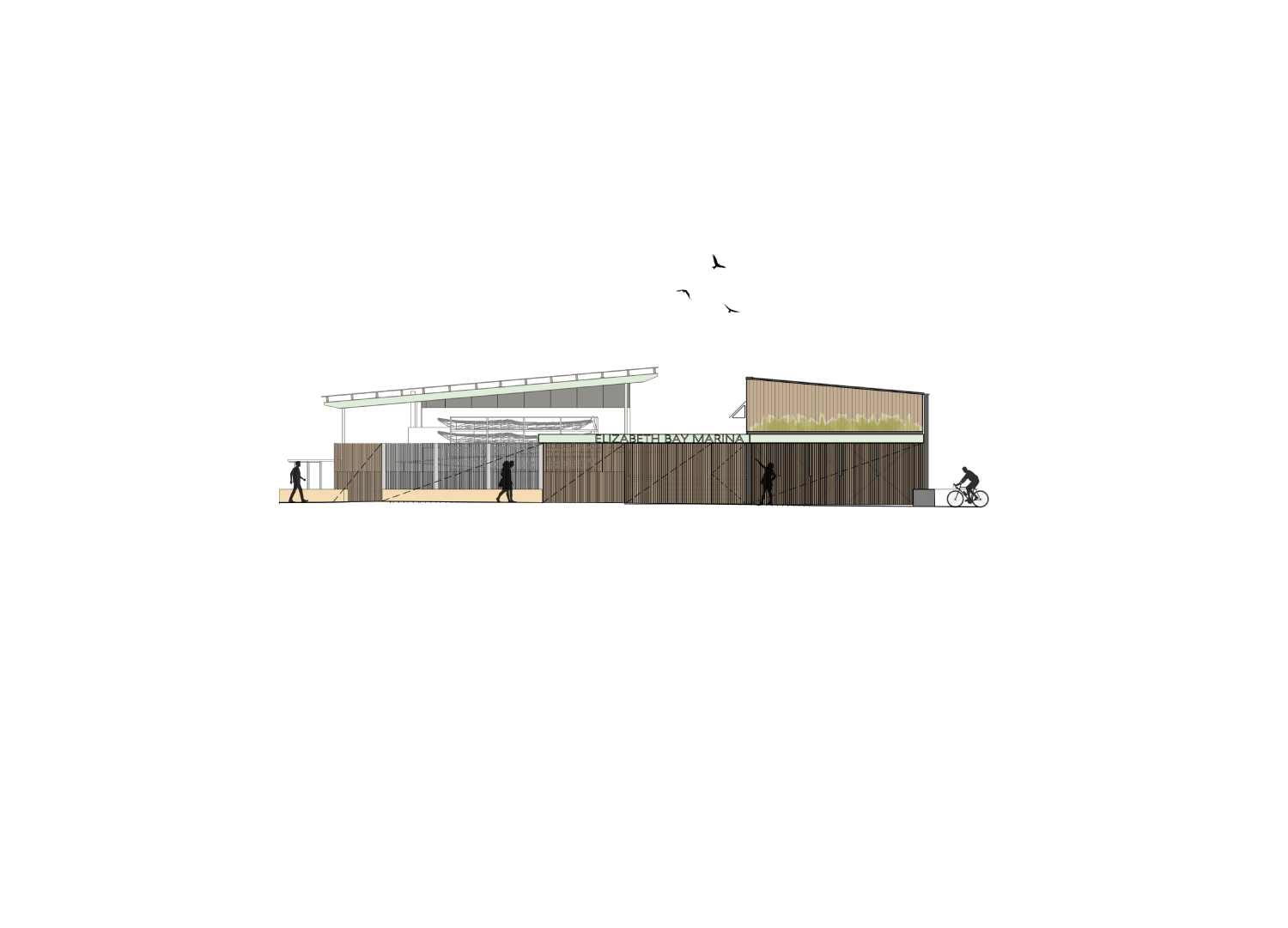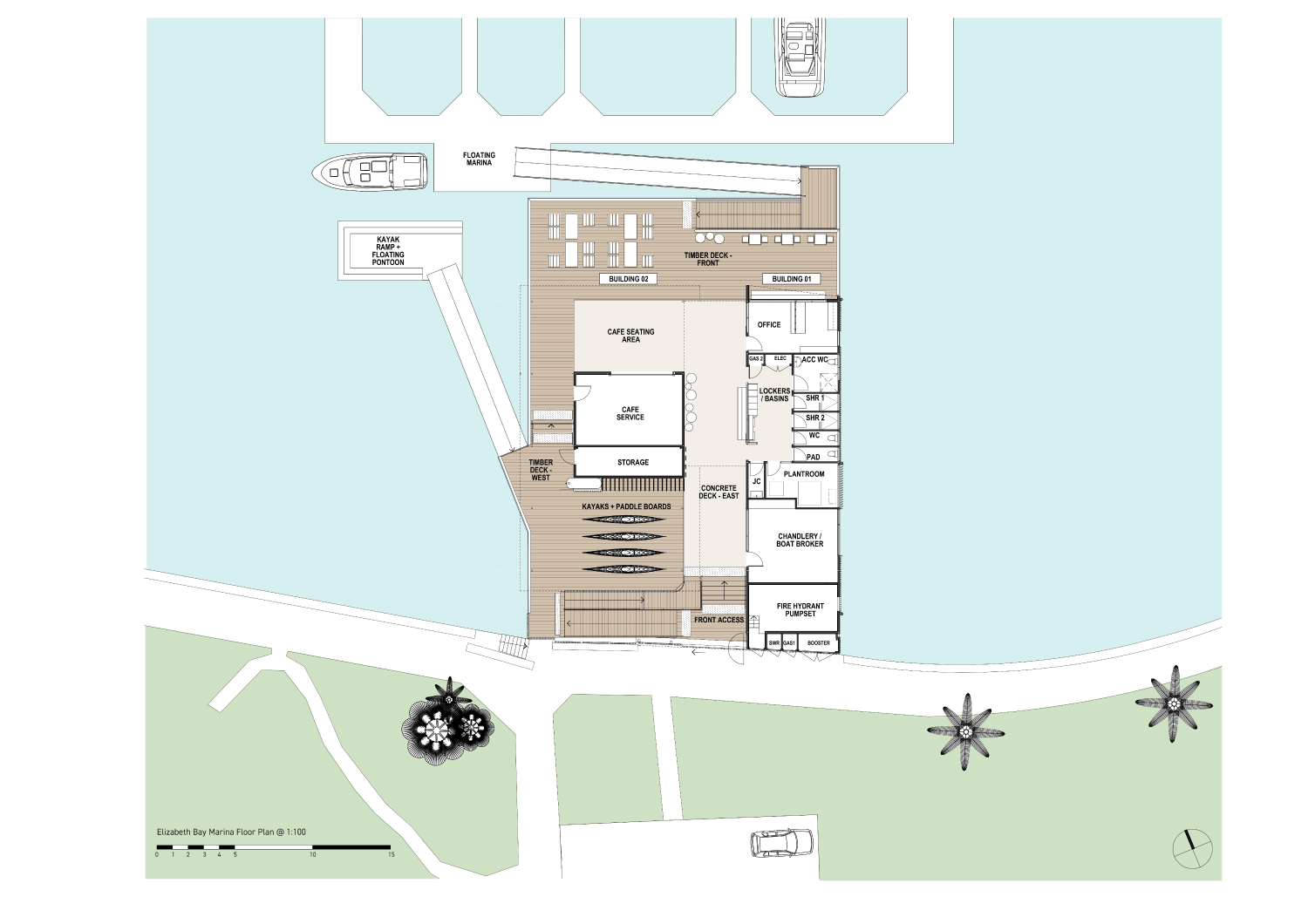
Elizabeth Bay Marina

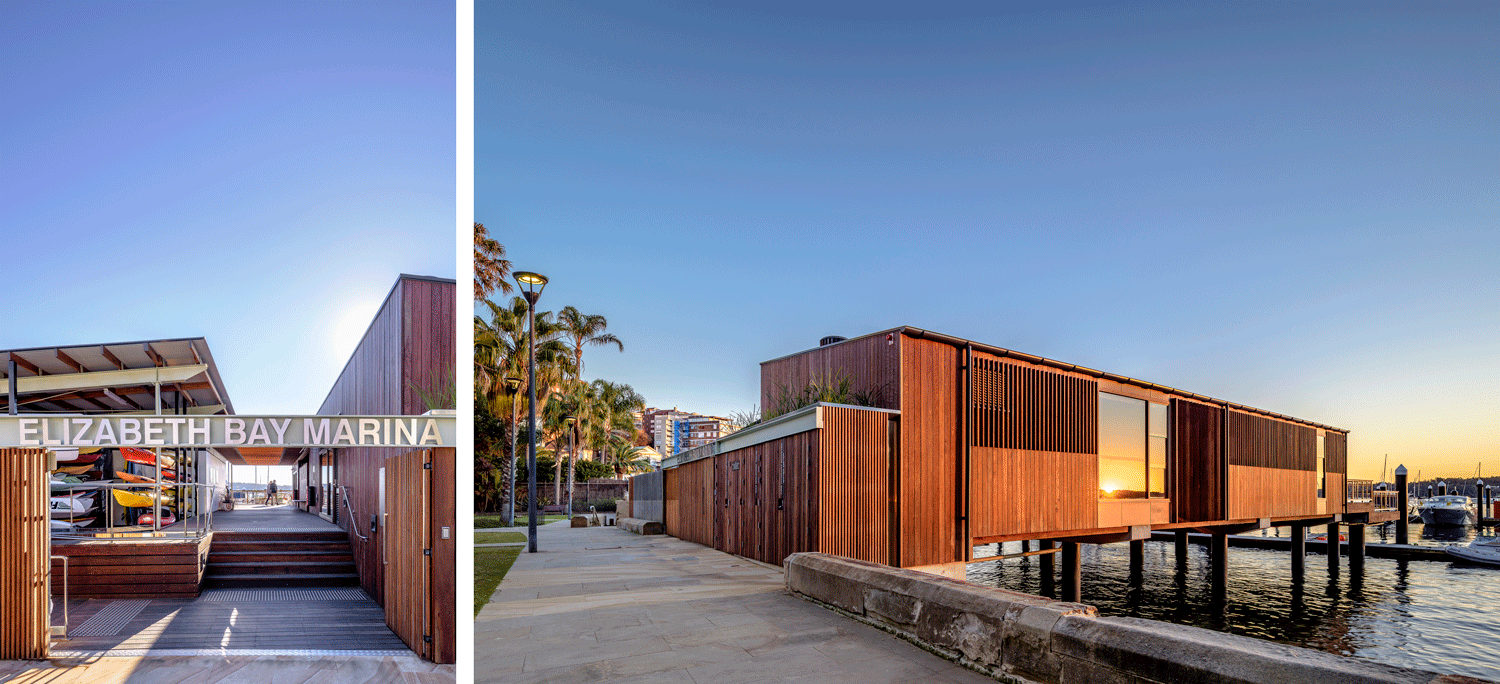

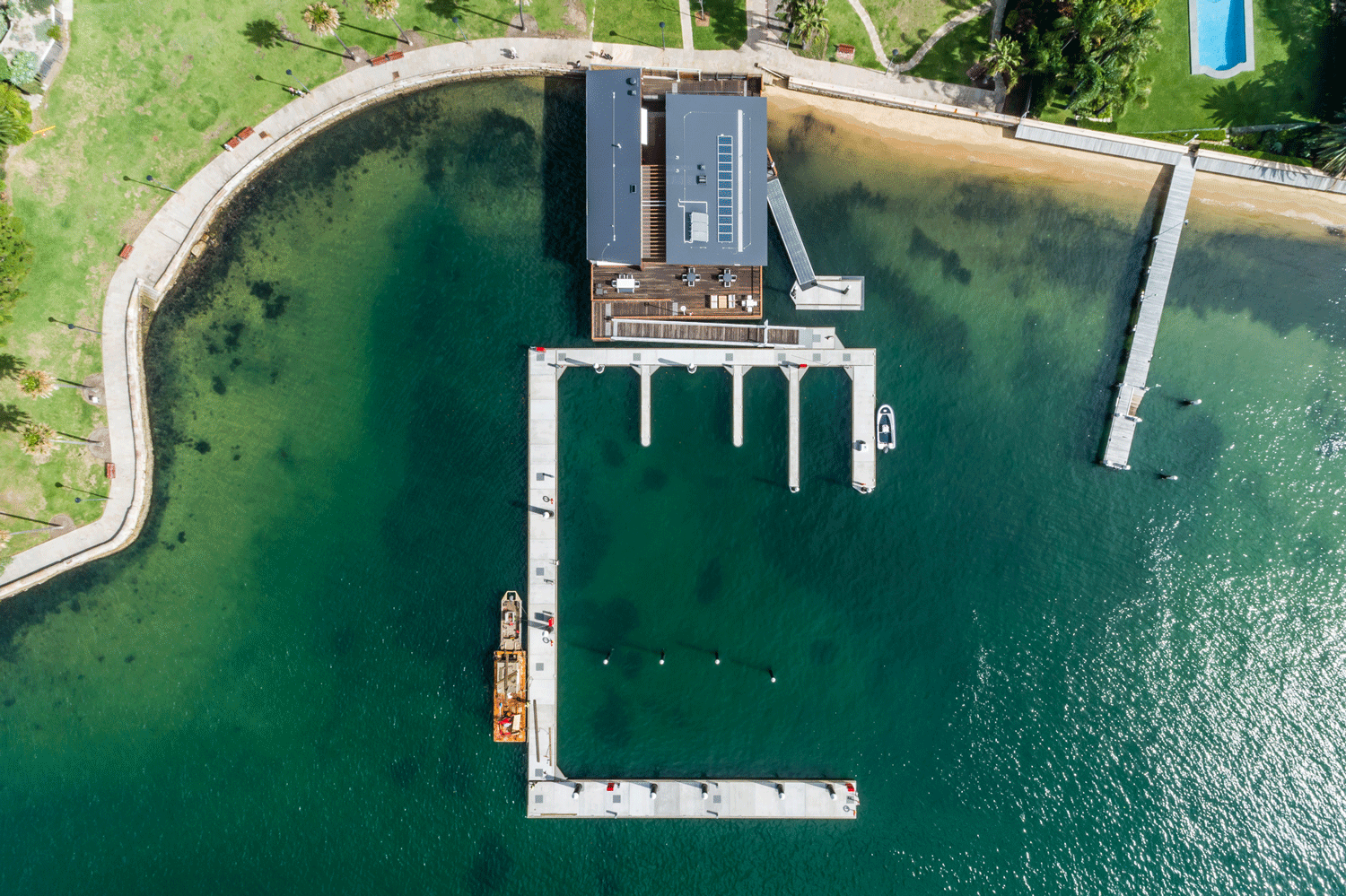
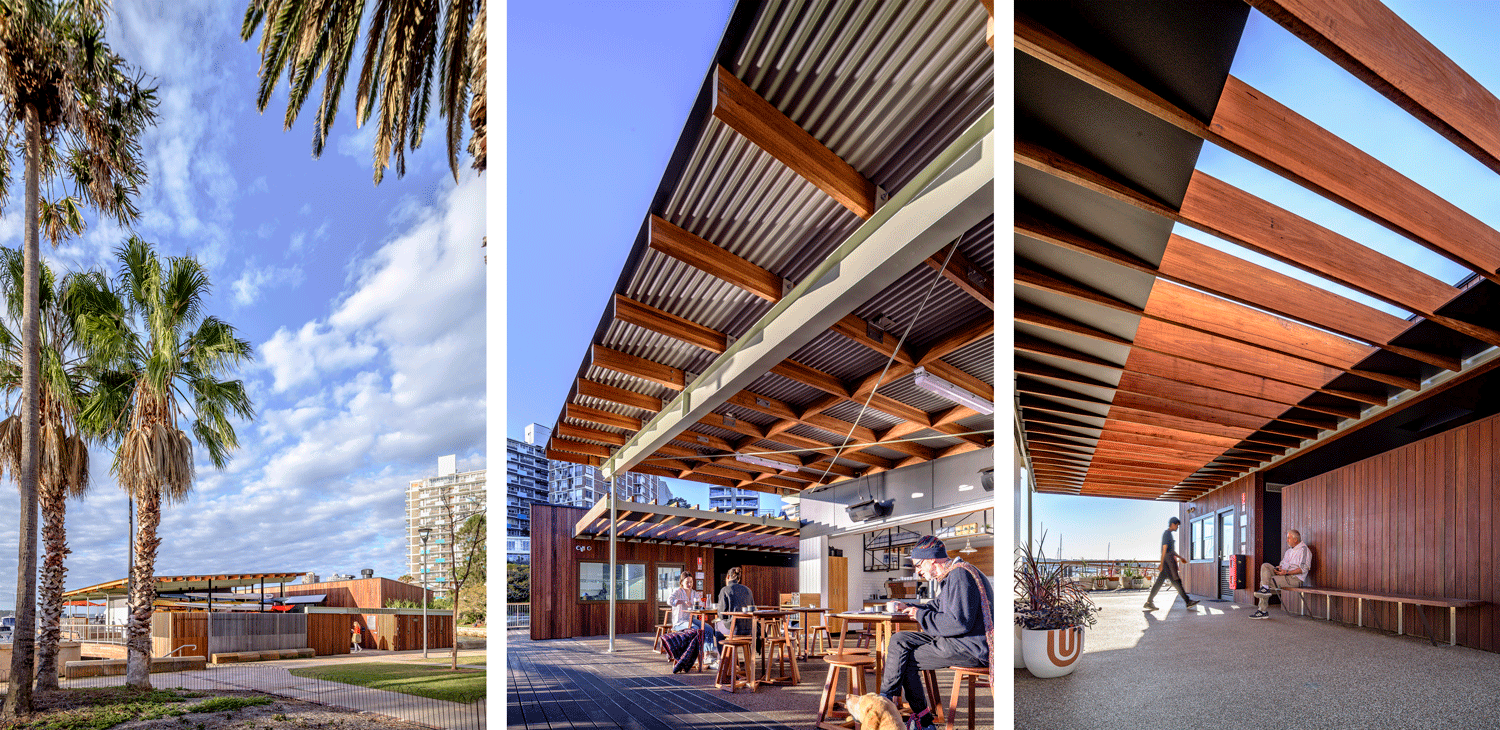
Elizabeth Bay Marina
Client: roads and maritime services
country: Eora nation
location: elizabeth bay, nsw
Project Value: $2.5 Million
Completed: 2018
awards: 2019 nsw aia urban design commendation
Photography: Ben guthrie and steve back
MAP: view
Project Sheet: download
lahznimmo architects were engaged by RMS in 2016 to provide lead consultancy services for the redevelopment of the Elizabeth Bay Marina. The existing facility was is in a deteriorated condition and in need of replacement. In order to meet continued operational requirements the new facility was to be designed and constructed on a tight project time line.
Set at the edge of Beare Park, the existing building footprint and height set up the immediate expectation for the scale for the new development, particularly from the neighbouring residential community. Any increase in the building form, in particular width and height, would affect views from Beare Park and the residential developments to the south.
As the new buildings had to be raised by 800mm to accommodate high tide flooding, the building form and roof lines had to be carefully considered in order to maintain the appropriate scale. By situating the kayak storage area at the front of the building, views through and past the building to the harbour were also managed.
Our design approach was to work with the palette of materials and forms associated with the site and traditional working maritime facilities, in order to design a facility that is functional and sympathetic to the context, but also clearly modern in its expression and realization.

