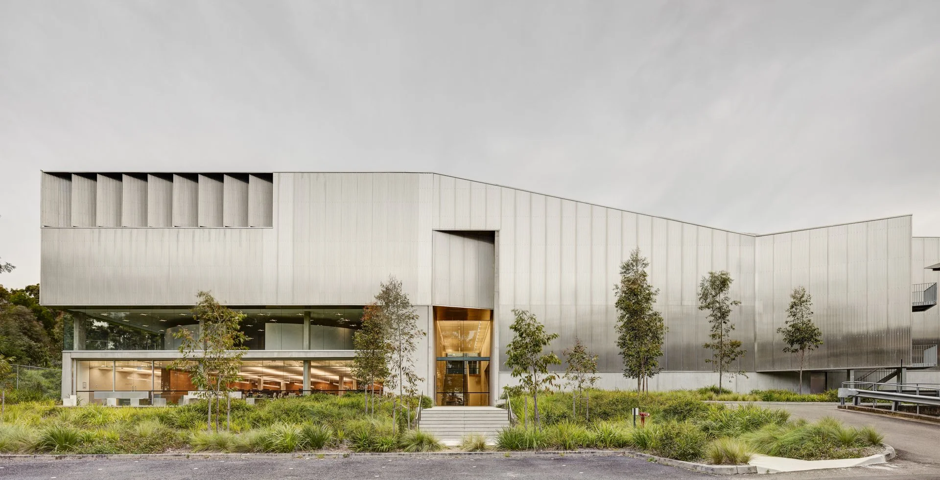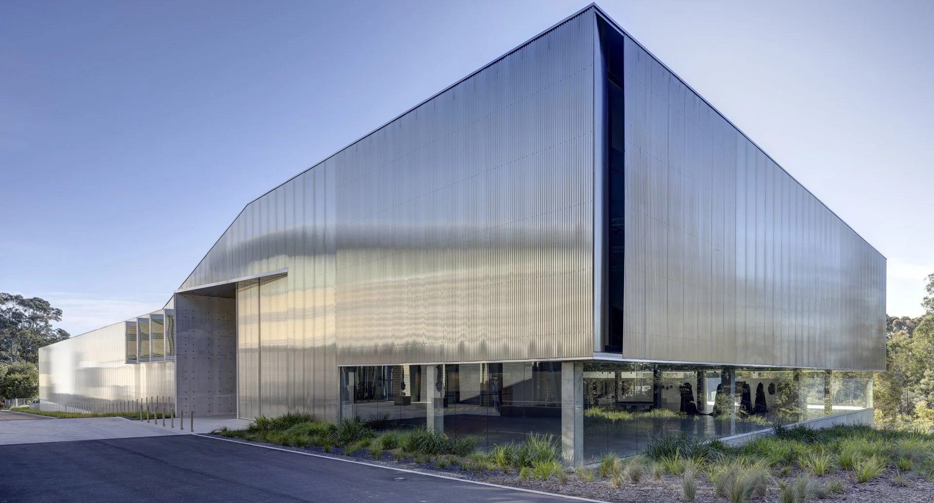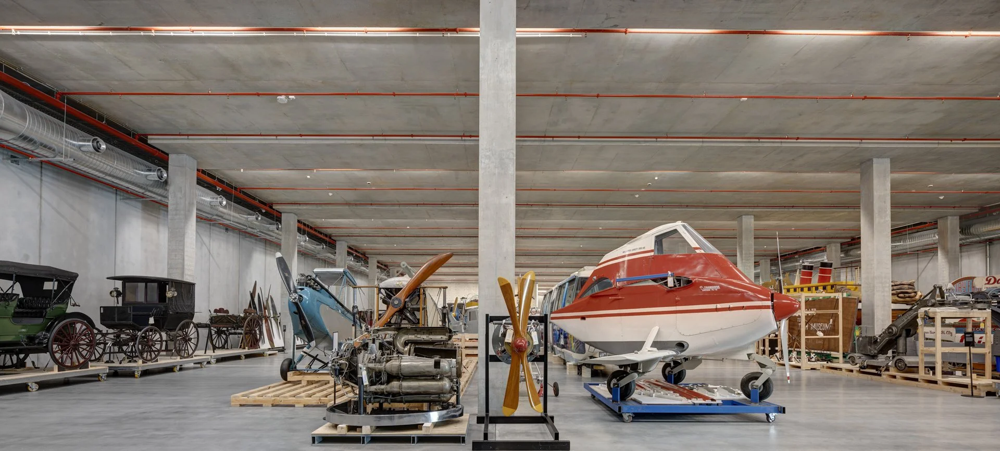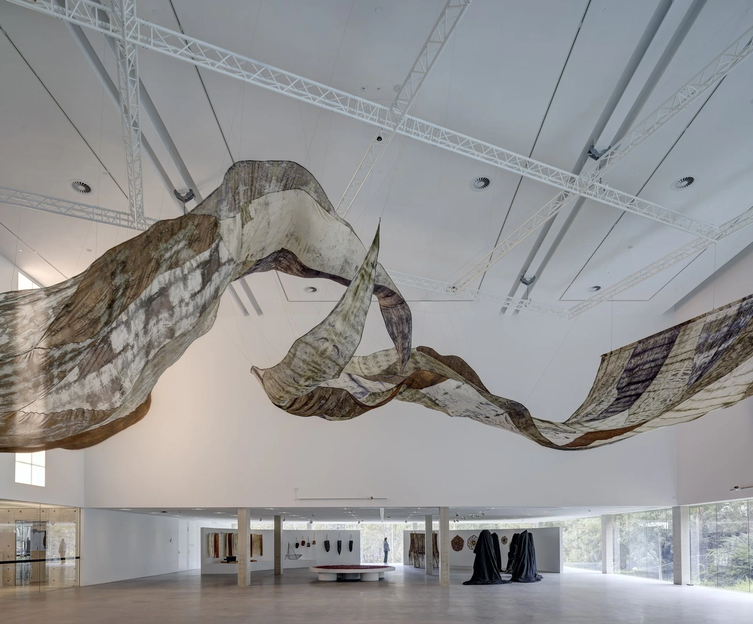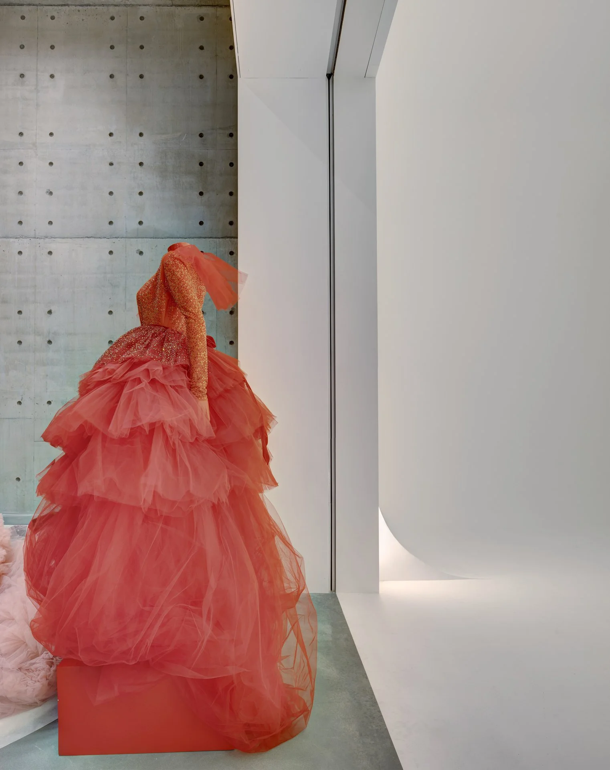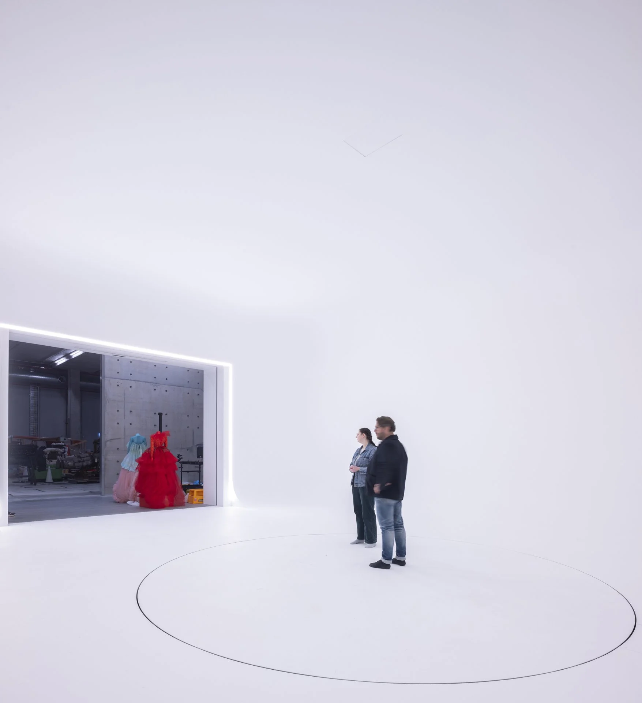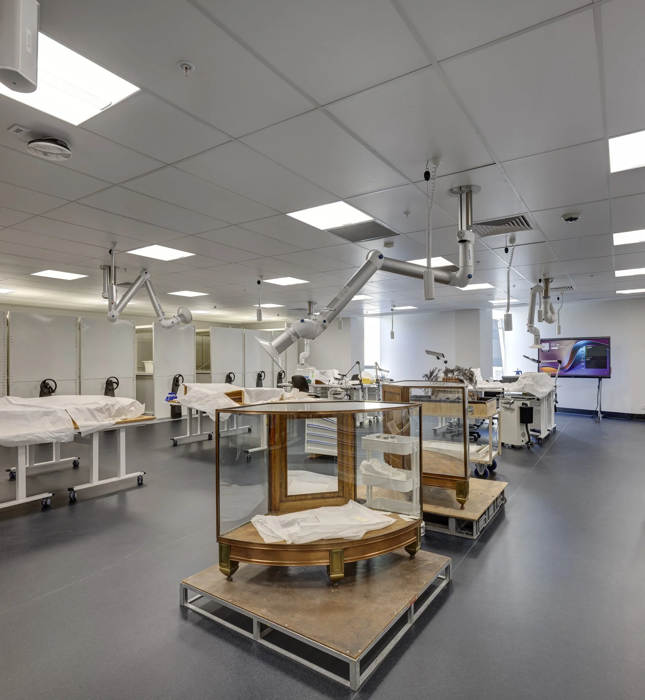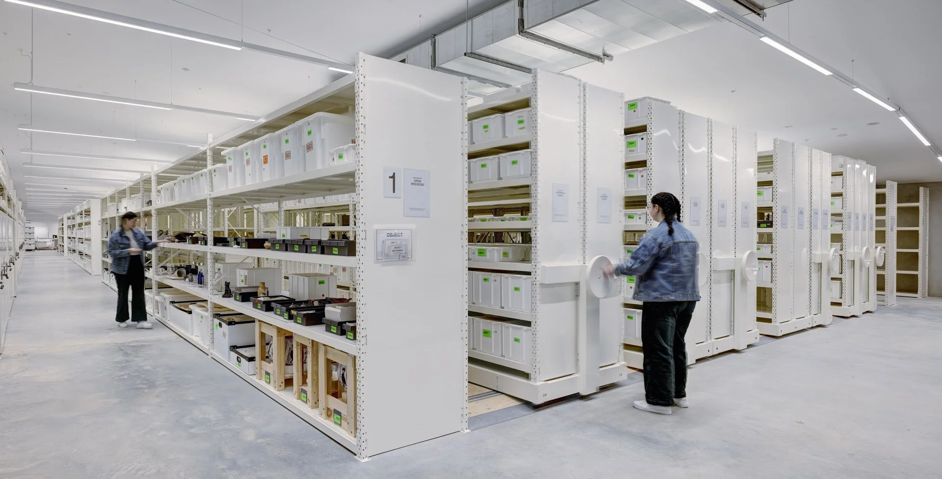Powerhouse Castle Hill
CLIENT: Create nsw for the museum of applied arts and sciences
country: Dharug nation
location: castlehill, nsw
PROJECT VALUE: $30 MILLION
COMPLETED: 2023
AWARDS: 2024 NATIONAL AIA SIR PETER ZELMAN COWEN AWARD FOR PUBLIC ARCHITECTURE - 2024 NSW AIA PUBLIC ARCHITECTURE AWARD
photography: brett boardman
map: view
PROJECT SHEET: DOWNLOAD
The Museums Discovery Centre (MDC) in Castle Hill, Sydney, is a site owned and operated by the Museum of Applied Arts and Sciences (MAAS). The site currently contains six large buildings housing facilities for the display, storage and conservation of the Powerhouse Museum collection. Lahznimmo architects were engaged by Create NSW (for MAAS) in 2018 to design a new 9,000sqm building on the site, to cater for:
Storage for the Powerhouse collection and archives
Flexibles spaces for education and public programs, workshops, talks, exhibitions and events.
Conservation laboratories and collection work spaces.
Photography, digitisation and collection documentation facilities.
Work space for 50 staff and visiting researchers.
Object and exhibition preparation, packing, quarantine and holding areas.
The facilities in the building are multifaceted to serve the needs of a variety of user groups including staff, volunteers, education groups, researchers, artists, scientists, industry partners and the general public. Along with the operational and storage components of the brief, the project aims to increase public access to the Powerhouse collection through a range of spaces for visible storage, research and viewing of the collection, as well as flexible spaces for education and public programs, workshops, talks, exhibitions and events. The “visible store” aspect of the brief becomes most pronounced within the main entry vestibule - here a 6 metre high and 20 metre long glazed opening allows public viewing into the 3000 sqm Very Large Object (VLO) storage area, housing Powerhouse Museum VLO objects such as planes, trains and automobiles.

