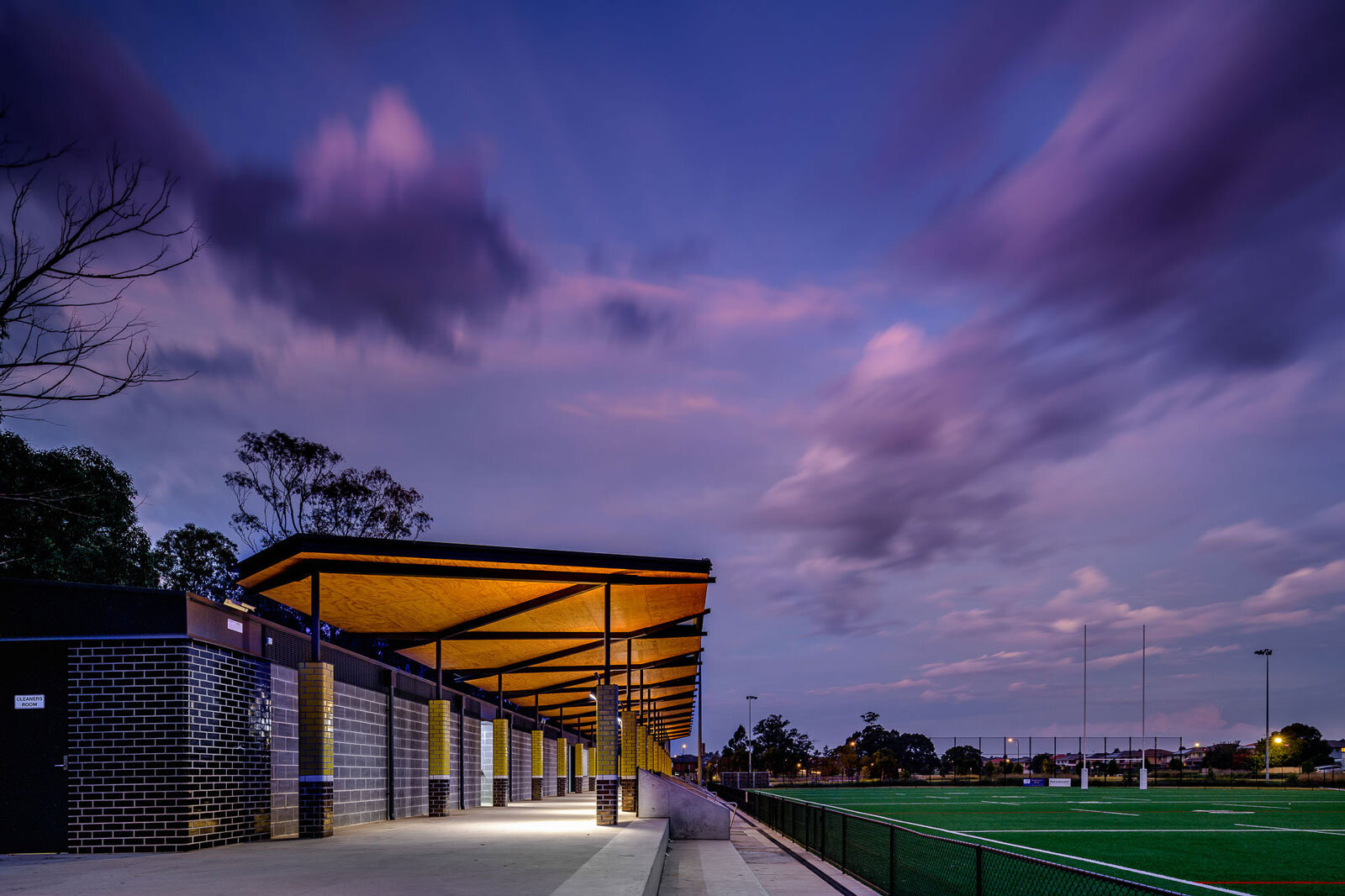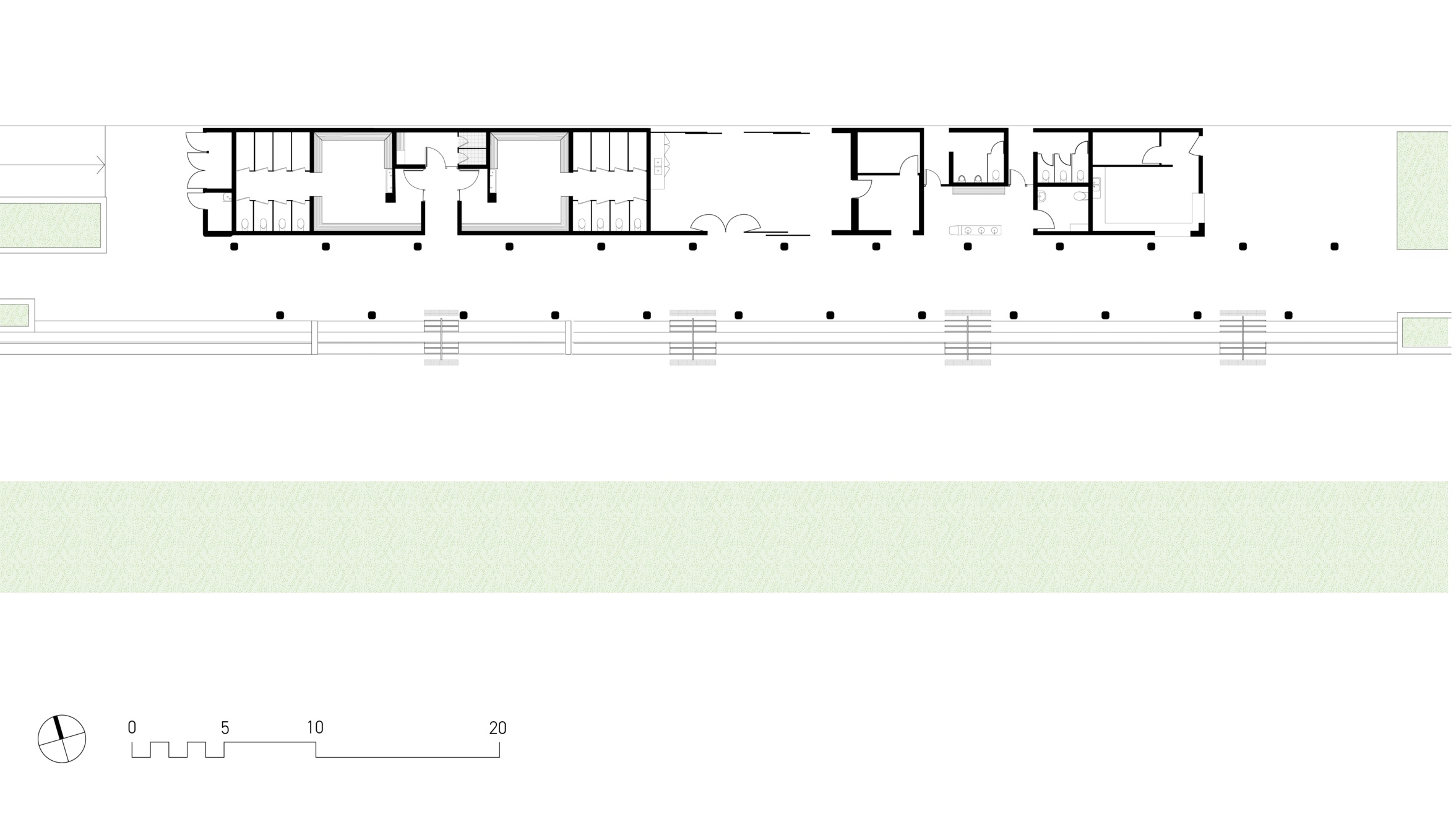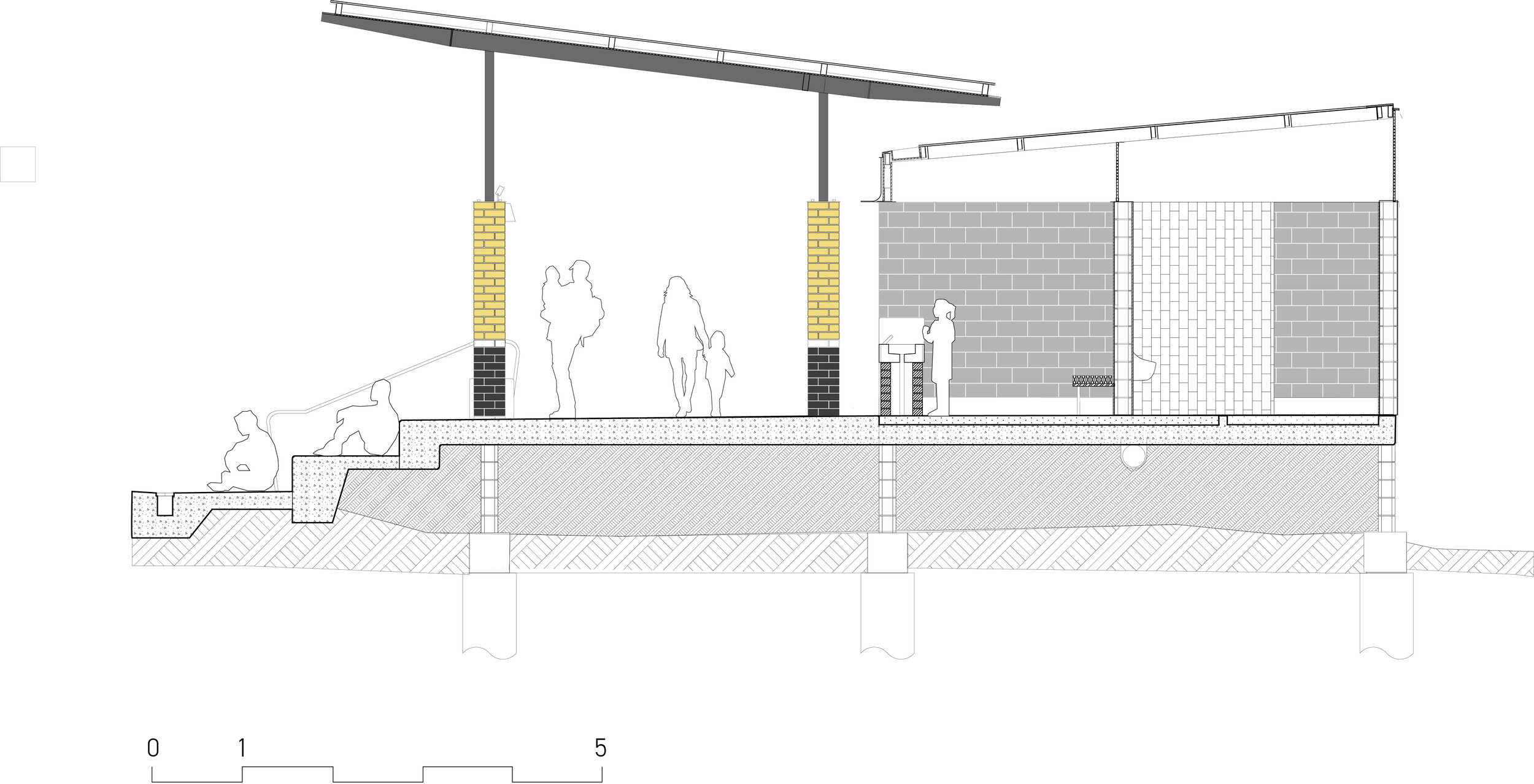
NRL Amenities




NRL Amenities
Client: blacktown city council
country: dharug nation
location: kellyville, nsw
Project Value: $1 million
Completed: 2018
Photography: the guthrie project
MAP: view
Project Sheet: download
Blacktown City Council engaged lahznimmo to design a new Amenities Building at Kellyville to provide community and player support facilities for the NRL (National Rugby League). The building has been sited on the northern side of the playing field away from residences and is read against the backdrop of Cumberland Plain Woodland.
The building is linear in form with the western end containing the player and referee facilities and the eastern end for the general public, containing areas such as a community room, kiosk and public amenities. A generous covered verandah stretches the length of the building, off which all of the player and public facilities are accessed. The verandah canopy is supported off a series of columns, which form a colonnade along the building edge, providing the building with a strong public presence.
The tectonic expression of the colonnade structure is playful, drawing on some imagery associated with the NRL. The columns have a tiled finish each with bands of colour reminiscent of the different coloured player’s socks. The roof incorporates a laced underside of the structure which references players football boots. This design approach assists in activating the length of the building both from a distance across the field and when walking along its length.


