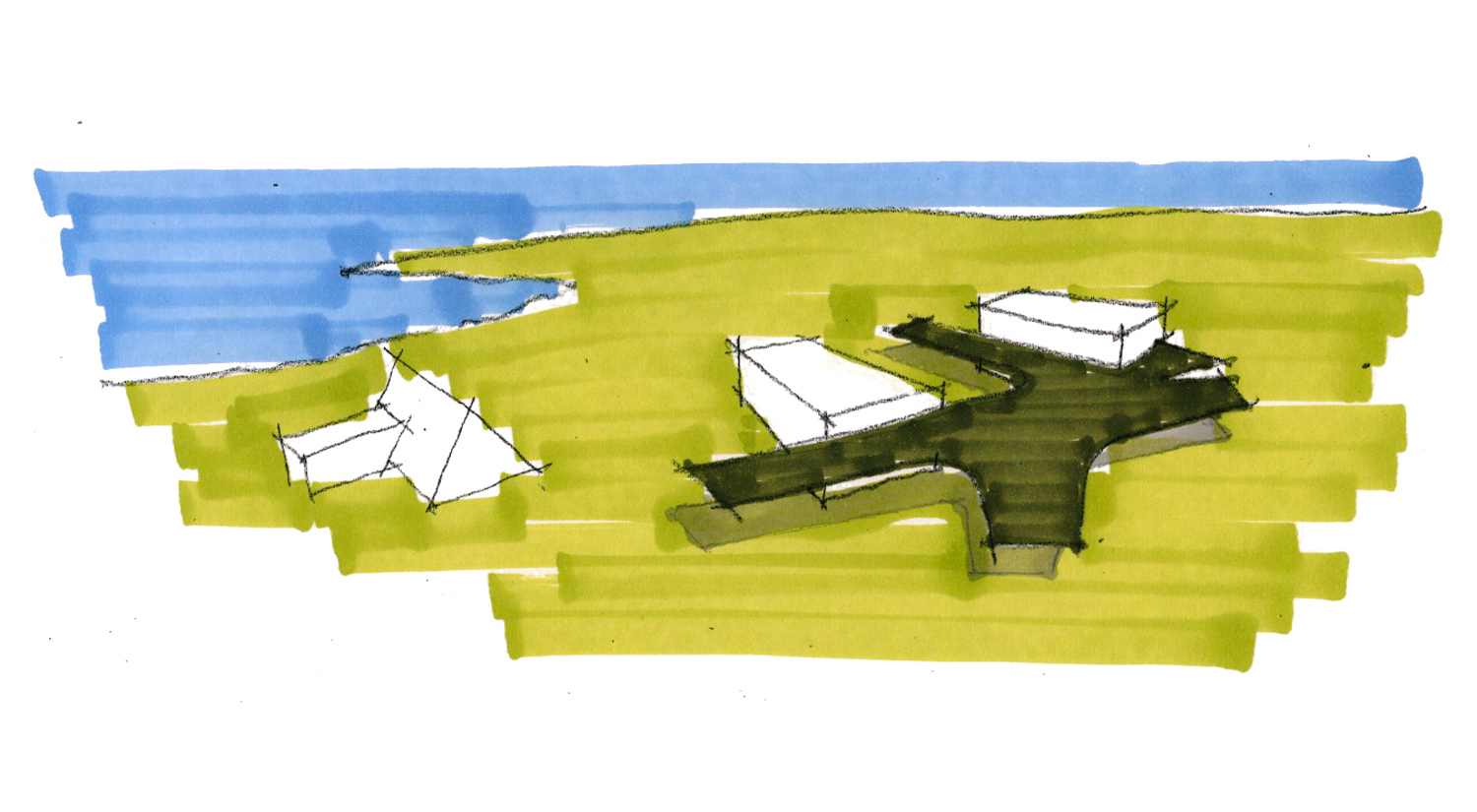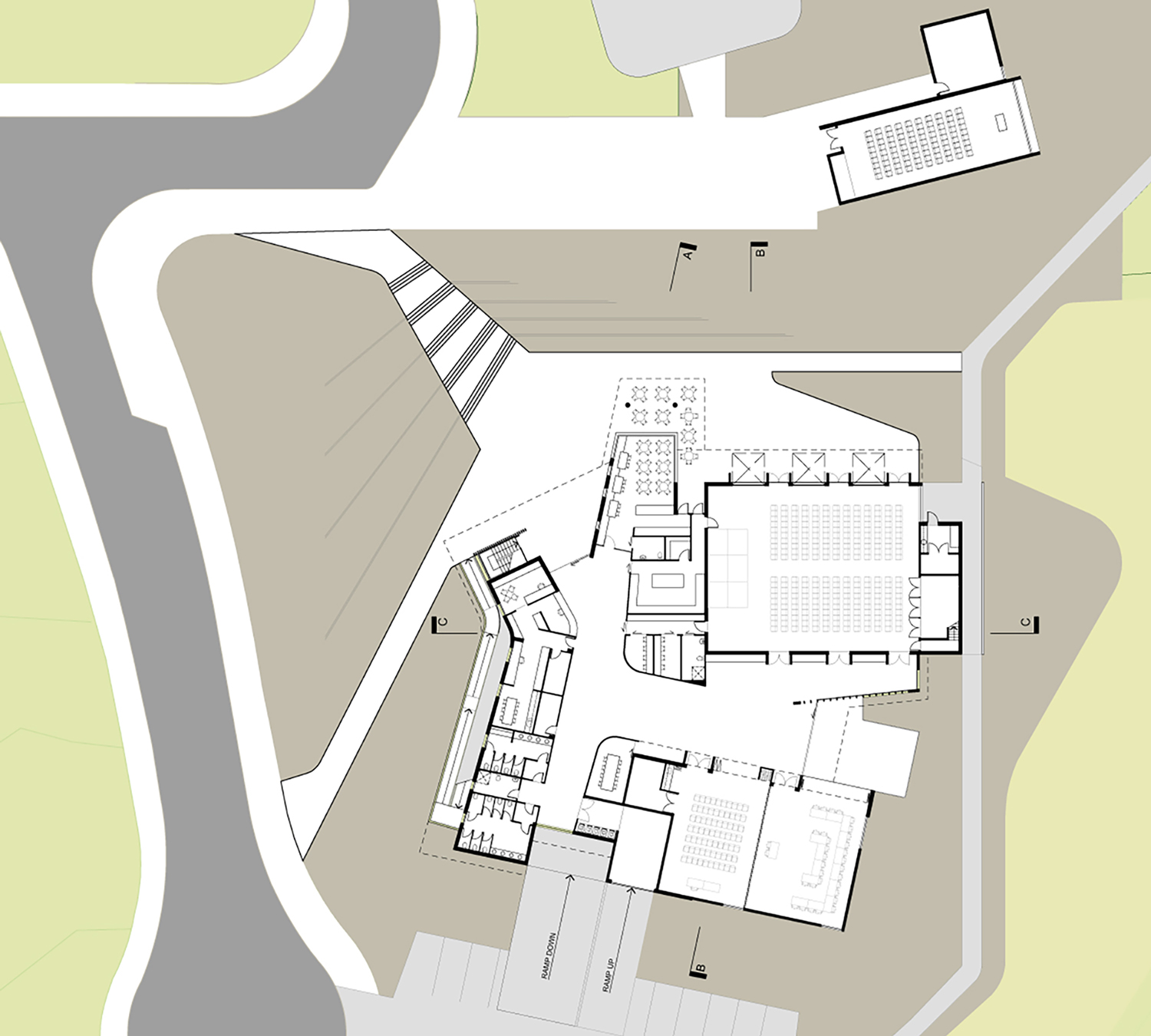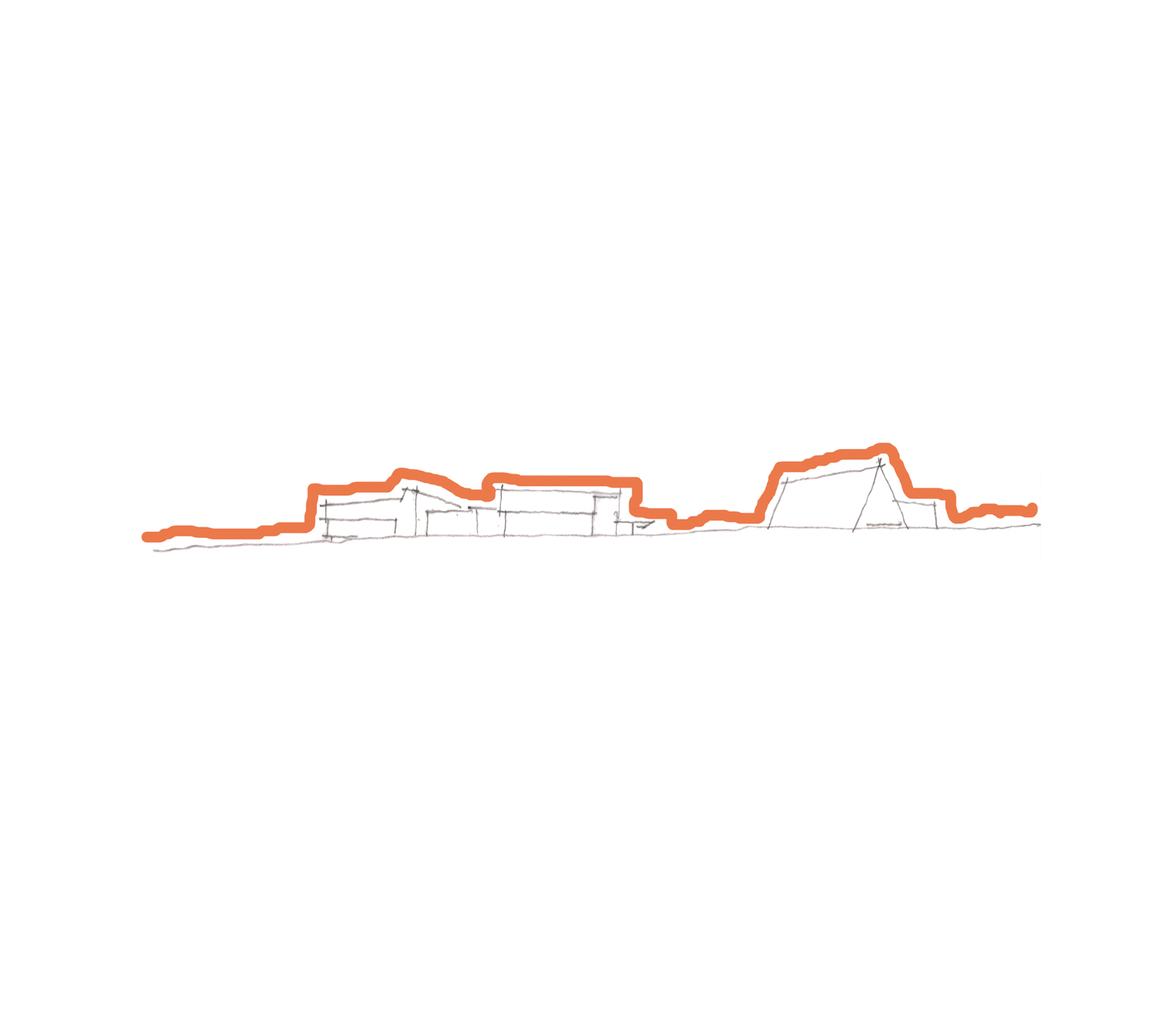
Prince Henry Community Centre




Prince Henry Community Centre
Client: Landcom /Randwick City Council
country: eora nation
Location: little bay, nsw
Project Value: $5.2 Mil
Completed: 2009
Awards: 2010 Randwick City Council Urban Design Award Finalist
Photography: Brett Boardman
MAP: VIEW
Project Sheet: download
lahznimmo architects along with Grindley Constructions were shortlisted by Landcom to participate in a design and construct tender and competition for a new Community Centre at the Prince Henry development at Little Bay, Sydney.
The coastal site for the community centre lies amongst the manicured landscape of the Coast Golf Club and overlooks Little Bay Beach. Immediately to the north is a small chapel, considered as something of a local landmark.
The design seeks to respect and enhance the landscape setting by allowing its continued dominance and by avoiding making an overbearing architectural statement. Also significant in this rationale is the awareness that the community centre occupies a rather central part of the visual foreground for much of the Prince Henry development. The building therefore represents a response to the need for a recognizable identity and gathering place for the community and yet also have it recede into the landscape where possible to maintain views for residents overlooking the Centre.
The building form is expressed as an assemblage of three primary parts, the first of which is a low slung landscaped roof encompassing the public circulation and common spaces, staff related areas and support spaces. Set 2.5m below existing ground level this element serves as an abstract interpretation and extension of the existing landscape, providing a field in which to locate the larger multi-purpose space and auditorium. The change of level from footpath to entry provides the informal opportunity for an amphitheatre and north-facing forecourt.



