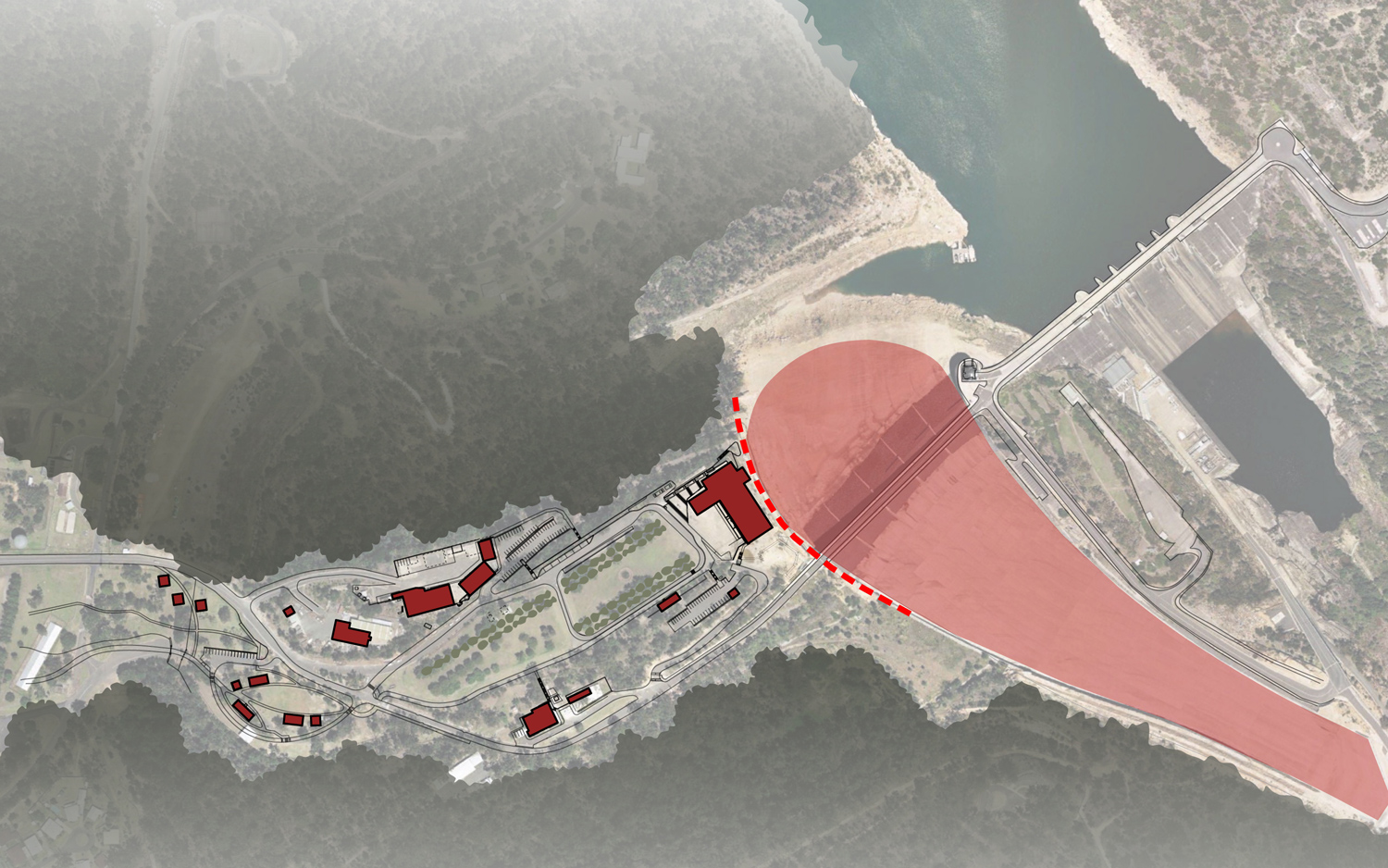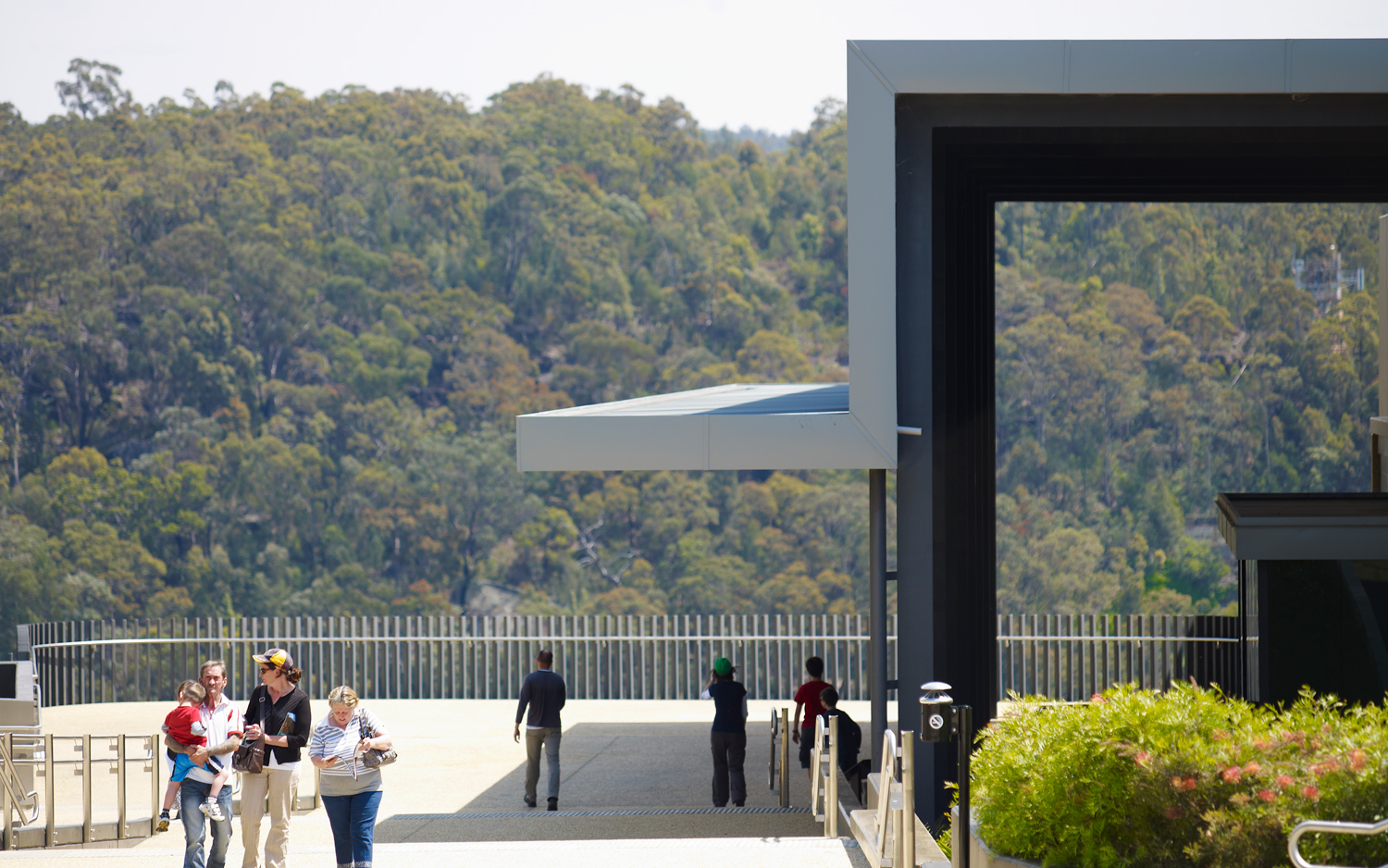
Warragamba Dam Masterplan Works




Warragamba Dam Masterplan Works
Client: Sydney Catchment Authority
country: dharug nation
location: warragamba, nsw
Project Value: $9.5 Mil
Completed: 2009
Awards: 2011 NSW AIA Premiers Award - 2011 NSW ALIA Landscape Design Award
Photography: Brett Boardman
MAP: VIEW
Project Sheet: download
lahznimmo architects and Spackman + Mossop Landscape Architects formed a joint venture to provide the Sydney Catchment Authority architectural, urban design and landscape services for the preparation of a masterplan for Warragamba Dam, which was required subsequent to the construction of the new $500 million auxiliary spillway. The masterplan works included the Visitor and Operations Centre, the Bulk Storage Facility and various ancillary structures, picnic shelters, lookouts, landscape works and roadways.
The masterplan resolved pedestrian and vehicular conflicts, as well as separating operational and public vehicular traffic. The revised road network consolidated car parking to discrete areas and strengthened pedestrian and cycleway networks throughout the parklands as well as to the adjacent township of Warragamba. In addition to reinstating and upgrading a variety of visitor facilities the masterplan also provided a new interpretive and educational overlay for the public. Fundamental to the landscape strategy was the incorporation of a series of interception swales to catch and slow down previously unmanaged water run off. A new Visitor and Operations Centre is located on the edge of Haviland Park at the cliff face. The building forecourt provides the public with views over Lake Burragorang, the spillway and dam.
