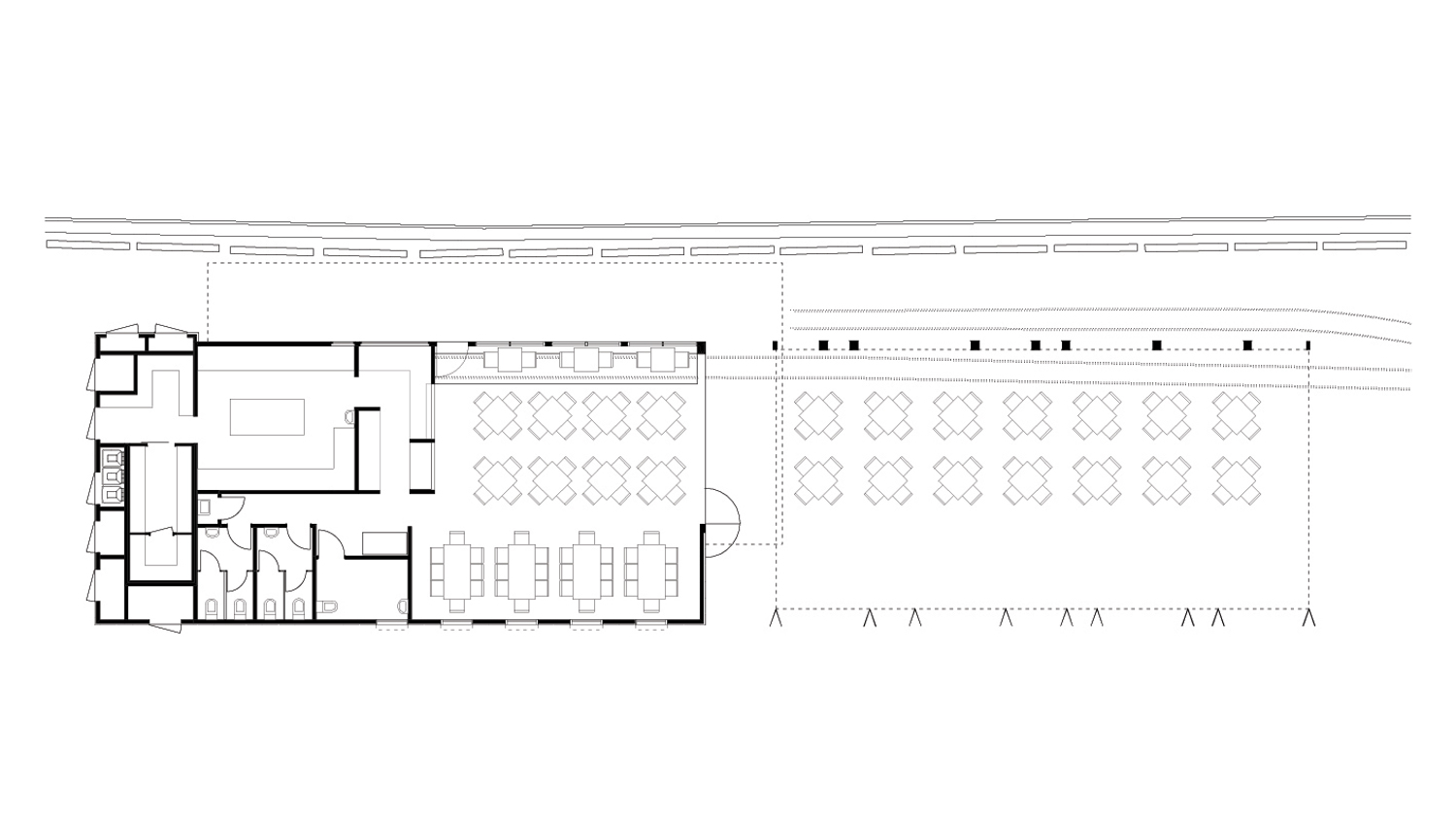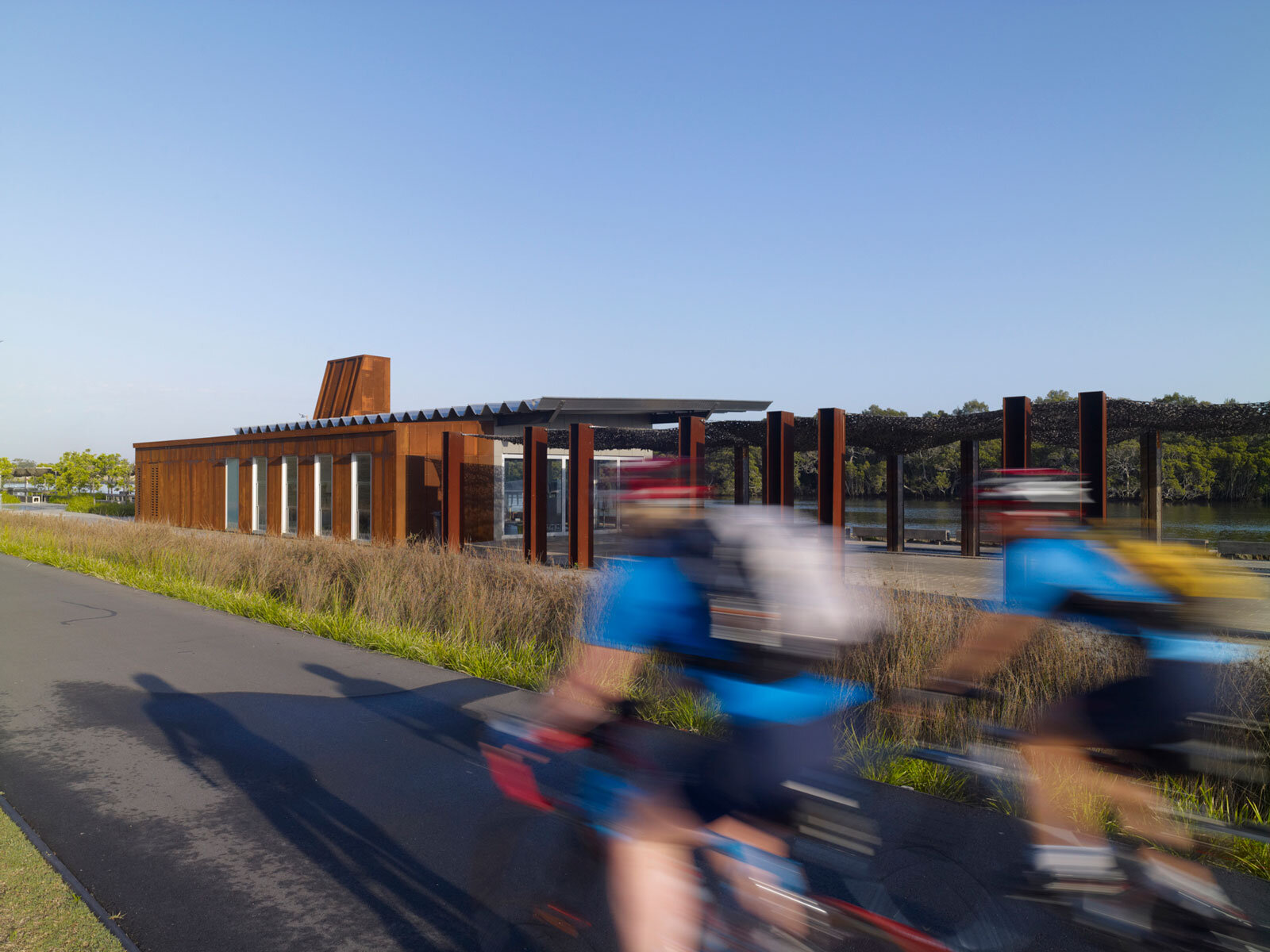
Armory Wharf Cafe

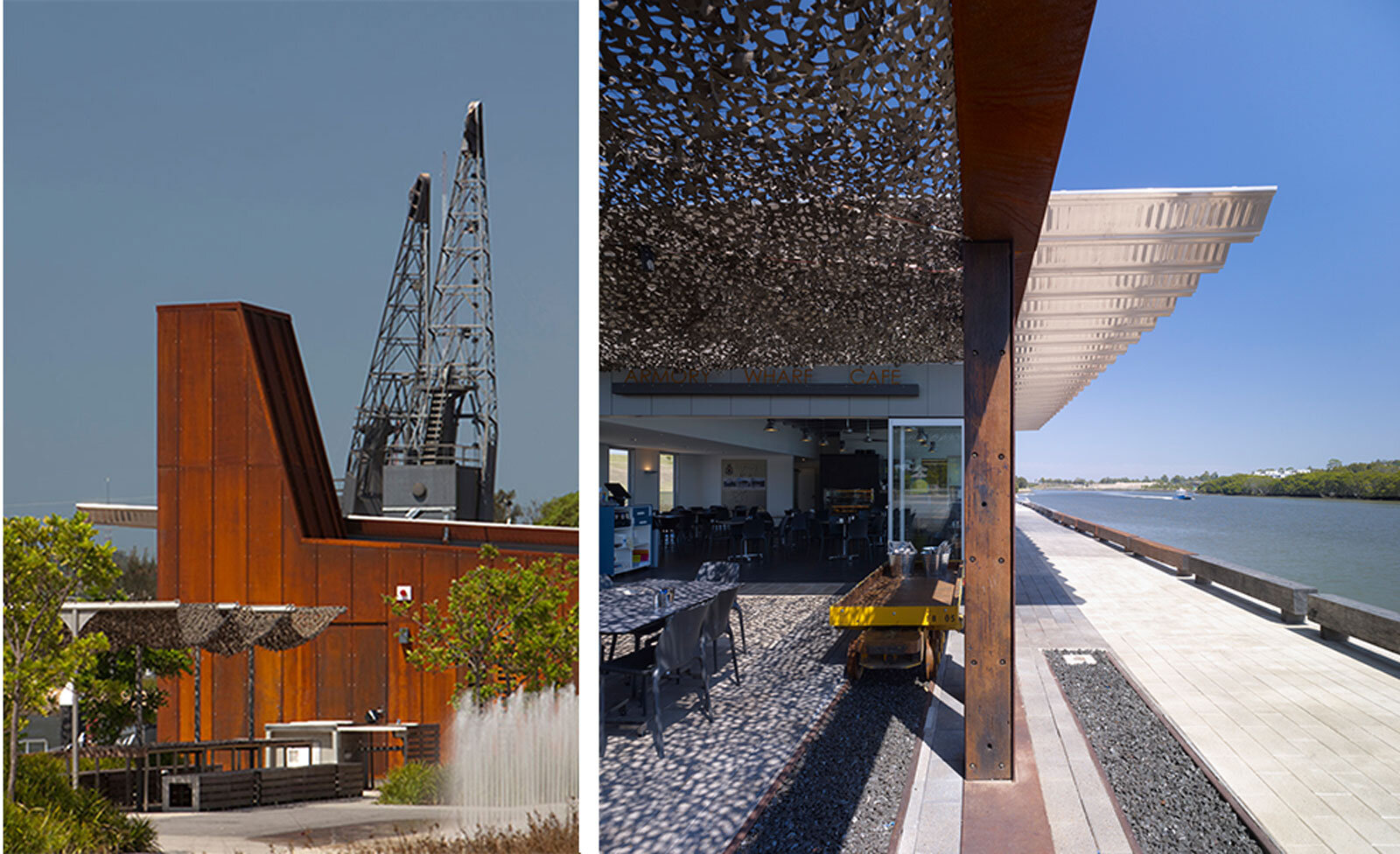
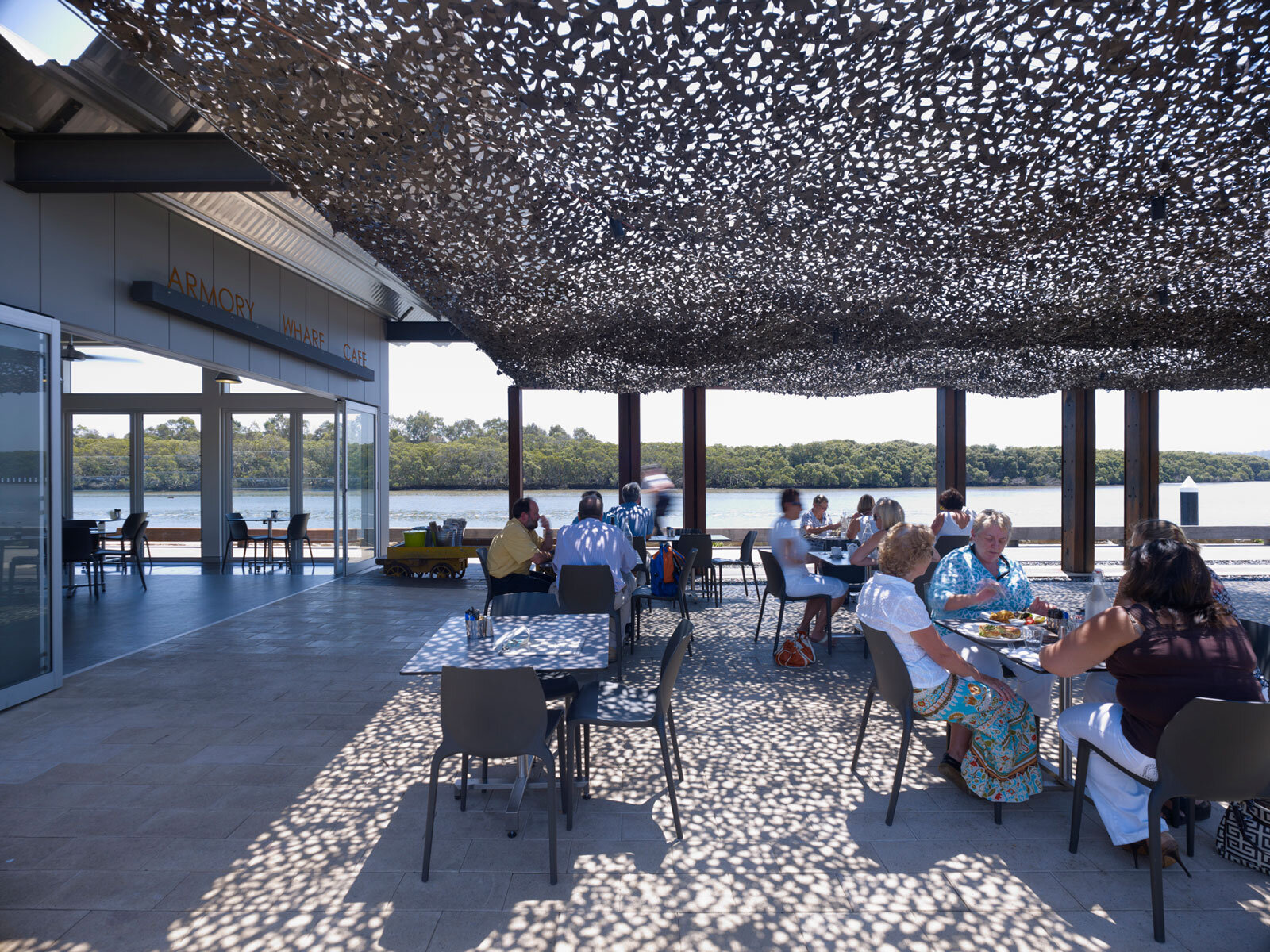
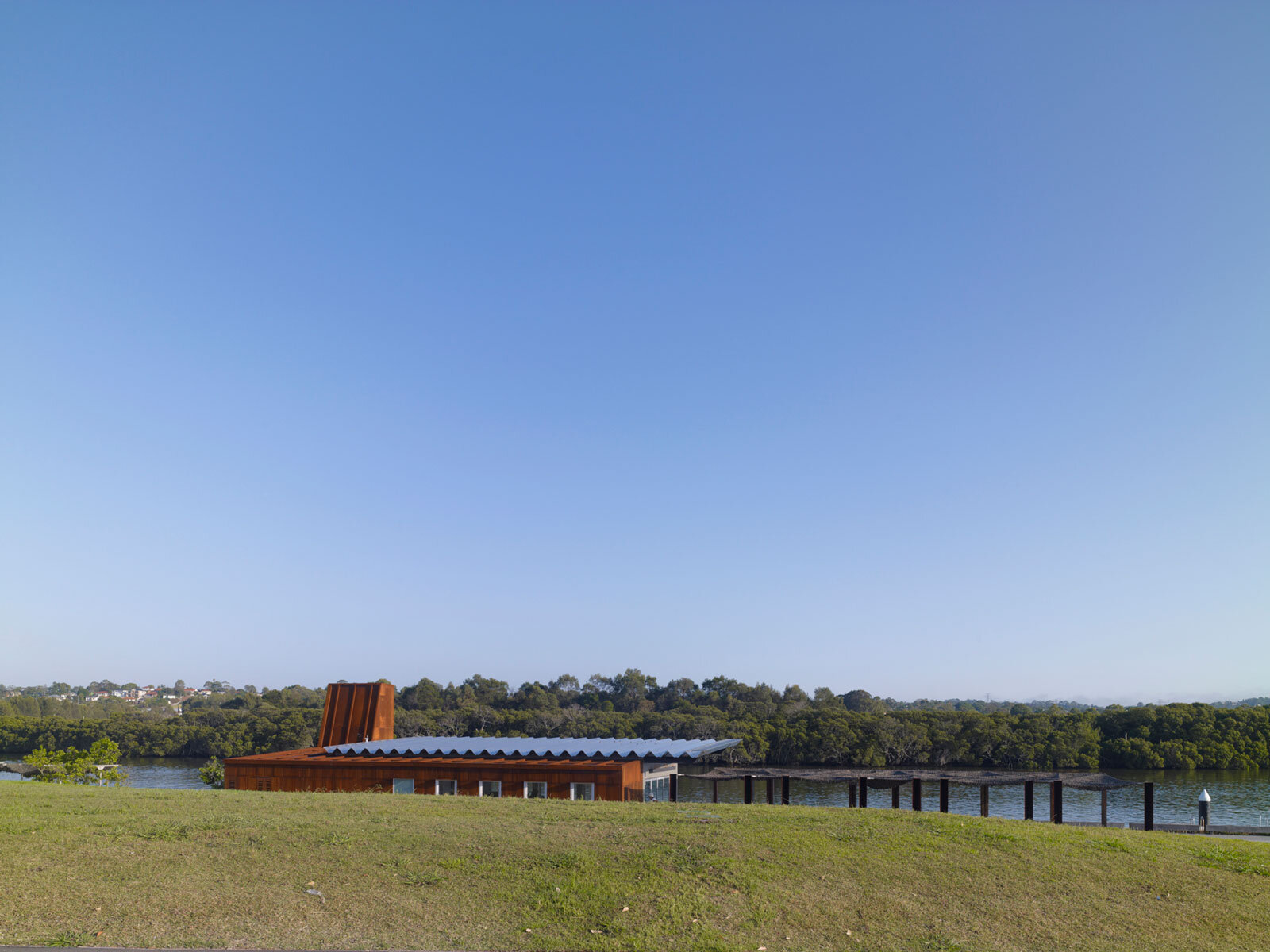
Armory Wharf Cafe
Client: Sydney Olympic Park Authority
country: eora nation
location: blaxland riverside park, nsw
Project Value: $1.1 Mil
Completed: 2008
Awards: 2009 Walter Burley Griffin Award for Urban Design, AIA with Hargreaves Associates & Lacoste+Stevenson Architects - 2009 Urban Design Award, AIA NSW Chapter with Hargreaves Associates & Lacoste+Stevenson Architects - 2009 Commercial Building Award, AIA NSW Chapter
Photography: Brett Boardman
MAP: VIEW
Project Sheet: download
The adaptive reuse of Building 13 as a café was completed in 2007 as part of the Blaxland Riverside Park, within the historic Newington Armory precinct at Sydney Olympic Park. When Building 13 was destroyed by fire in November 2007, SOPA engaged Lahz Nimmo Architects to design a new café on the site of the original. The project was completed and open for business by Christmas, being designed and constructed within seven months.
The new Café draws upon the palette of existing materials and typological forms of the Armory Precinct. In plan, the building matches the original Building 13 footprint, ensuring continuity of wharf scale. Functional necessities of kitchen exhaust and gas flues have been encased in chimney structure that references the silhouettes of retained cranes. The rhythm of weathered steel and recycled timber blades, which survived the 2007 fire, are carried into the building and set the pattern of solid and void along the southern elevation. The inset railway tracks, that originally carried armaments, have been retained and encased in clear epoxy resin. The original canopy by lacoste stevenson architects which burnt down during the fire was also reinstated.


