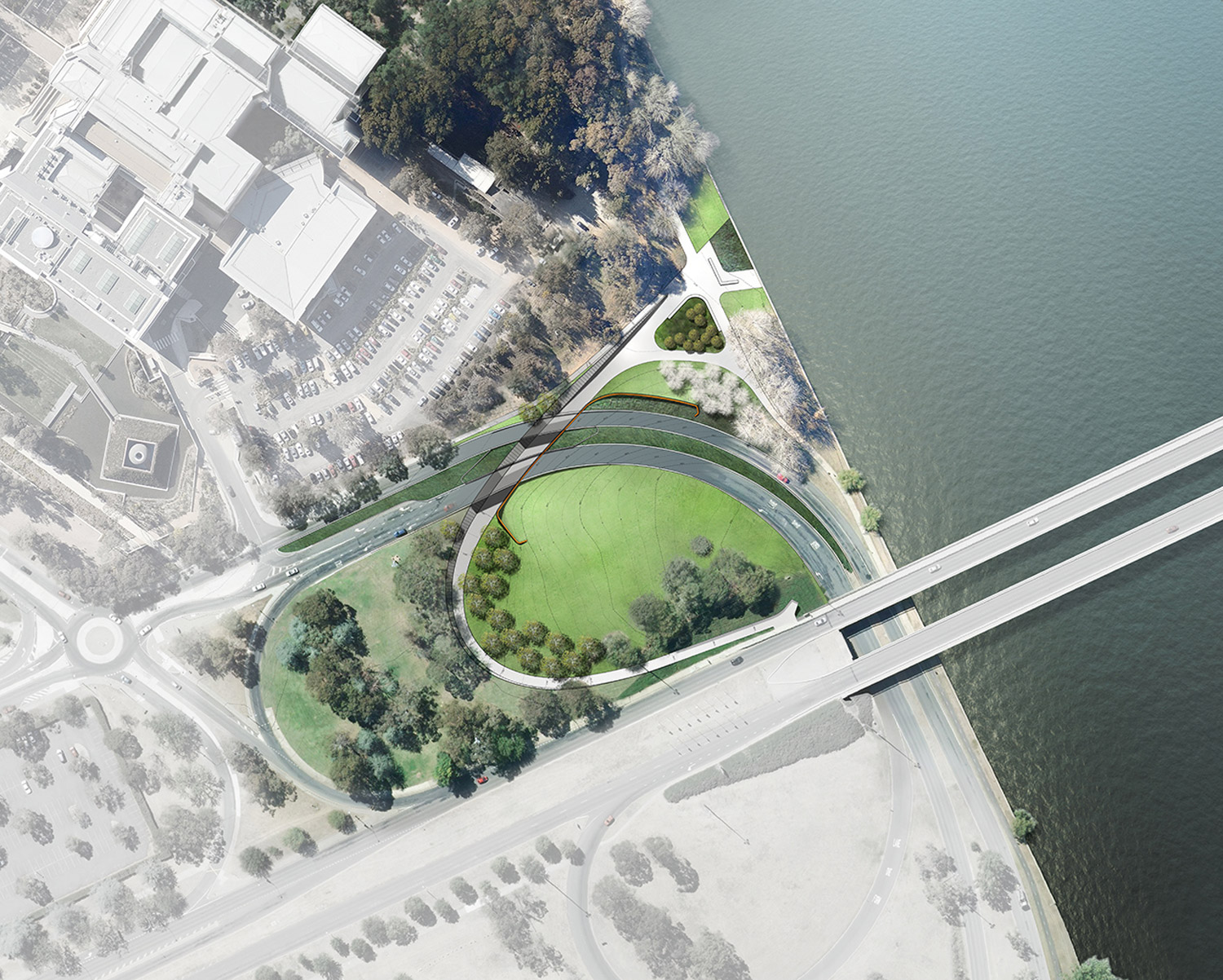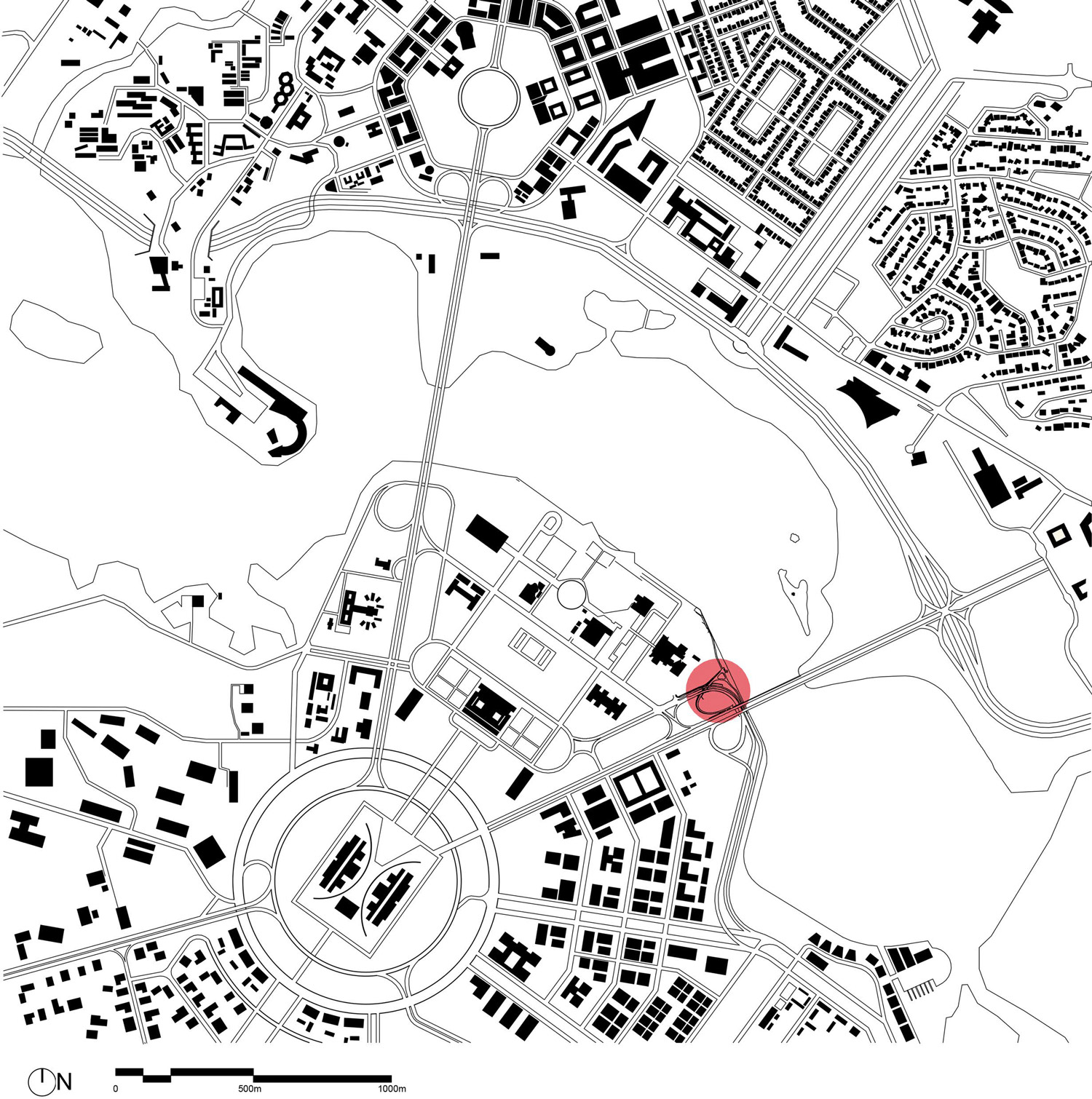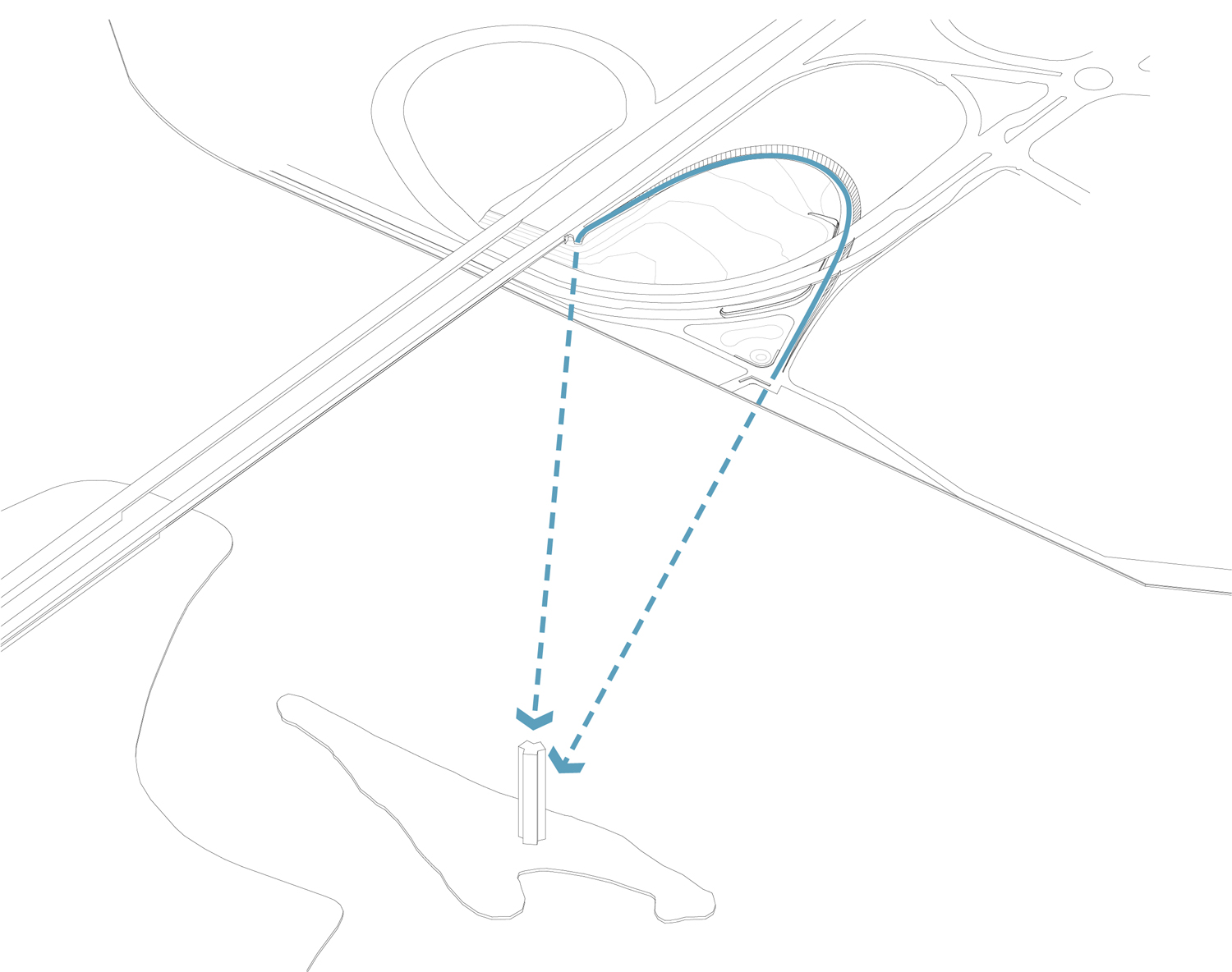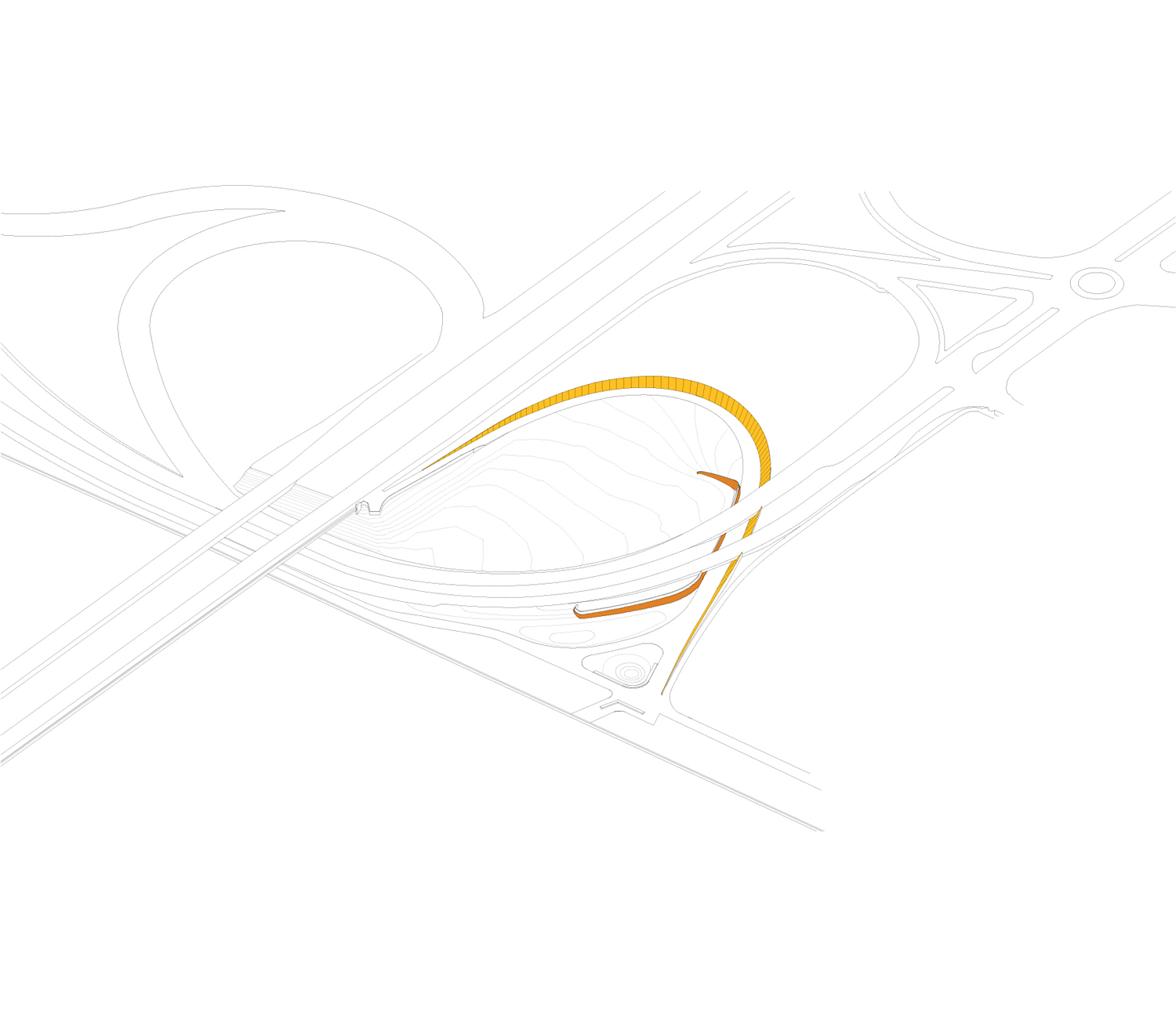
Bowen Place Crossing




Bowen Place Crossing
Client: National Capital Authority
Country: Ngunawal nation
Location: barton, act
Budget: $8.5 Mil
Completed: 2015
Awards: 2016 national aia Walter Burley Griffin Award for Urban Design - 2016 act aia Canberra Medallion - 2016 act aia Sir John Overall Award for Urban Design
Photography: Brett Boardman
MAP: VIEW
Project Sheet: download
In 2011 lahznimmo architects were invited to participate in a design competition by the National Capital Authority to design a new pedestrian and cyclist crossing for Bowen Place. Within the context of the Parliamentary Zone, and the important heritage items the design response is simple and elegant. It does not detract from or compete with the existing items within the environs. It responds to and enhances existing geometries, landscape and place making opportunities.
The design response is fundamentally landscape driven - the new underpass is part of a continuous path that slices through the terrain on a trajectory that speaks to the existing geometries of Bowen Place and the National Carillon. The new insertion is deliberately minimal to allow the landscape setting to take precedence. The path is contained by two wall types, the Deferential Wall – a taut smooth off-white pre-cast concrete that deliberately defers to the existing palette of materials and tones within the Parliamentary Zone; and the Assertive Wall – composed of a deeply profiled weathering steel that naturally ages to a rusty ochre appearance and appears to be wrinkled and compressed as it follows the tighter inside line of the path.




