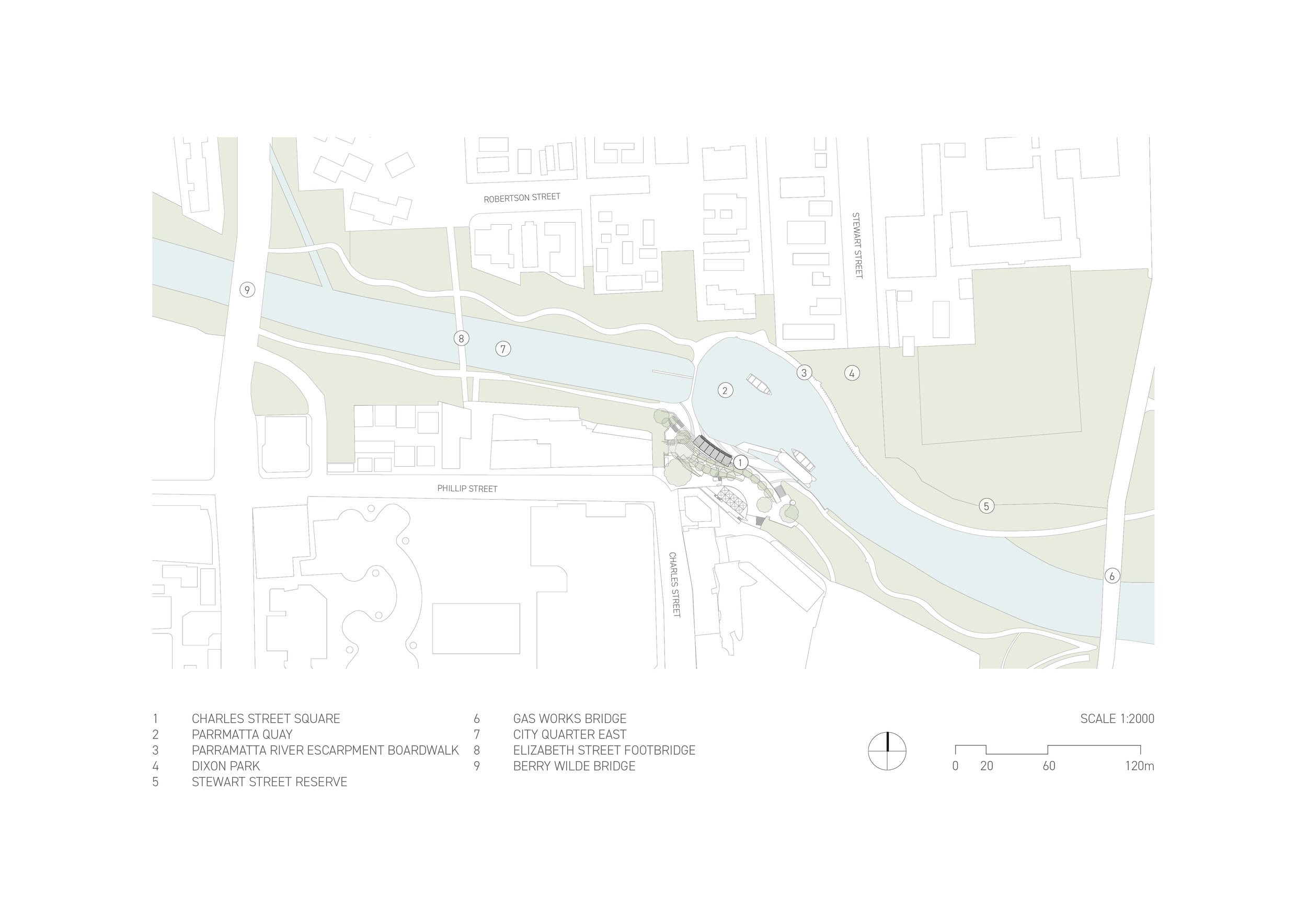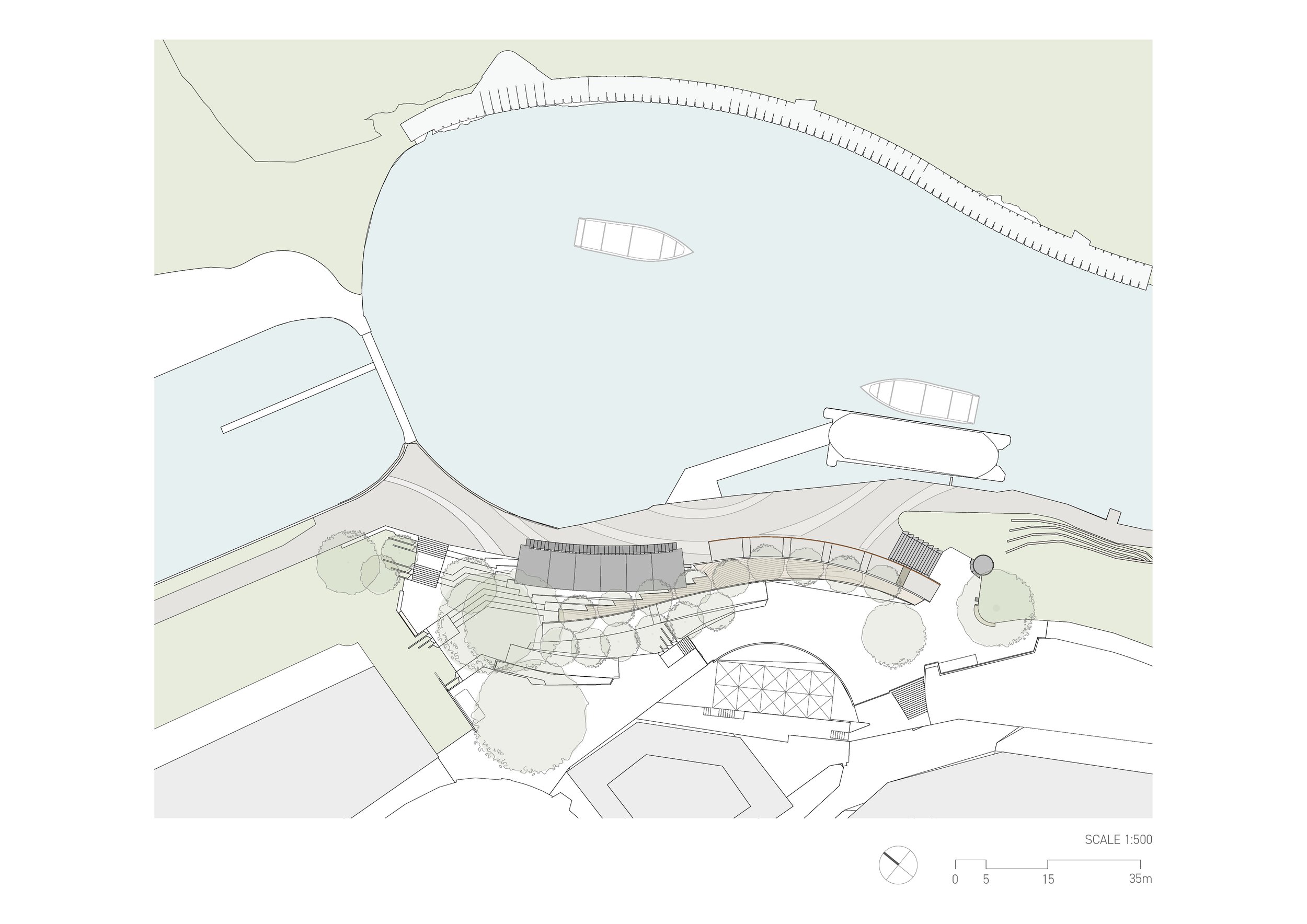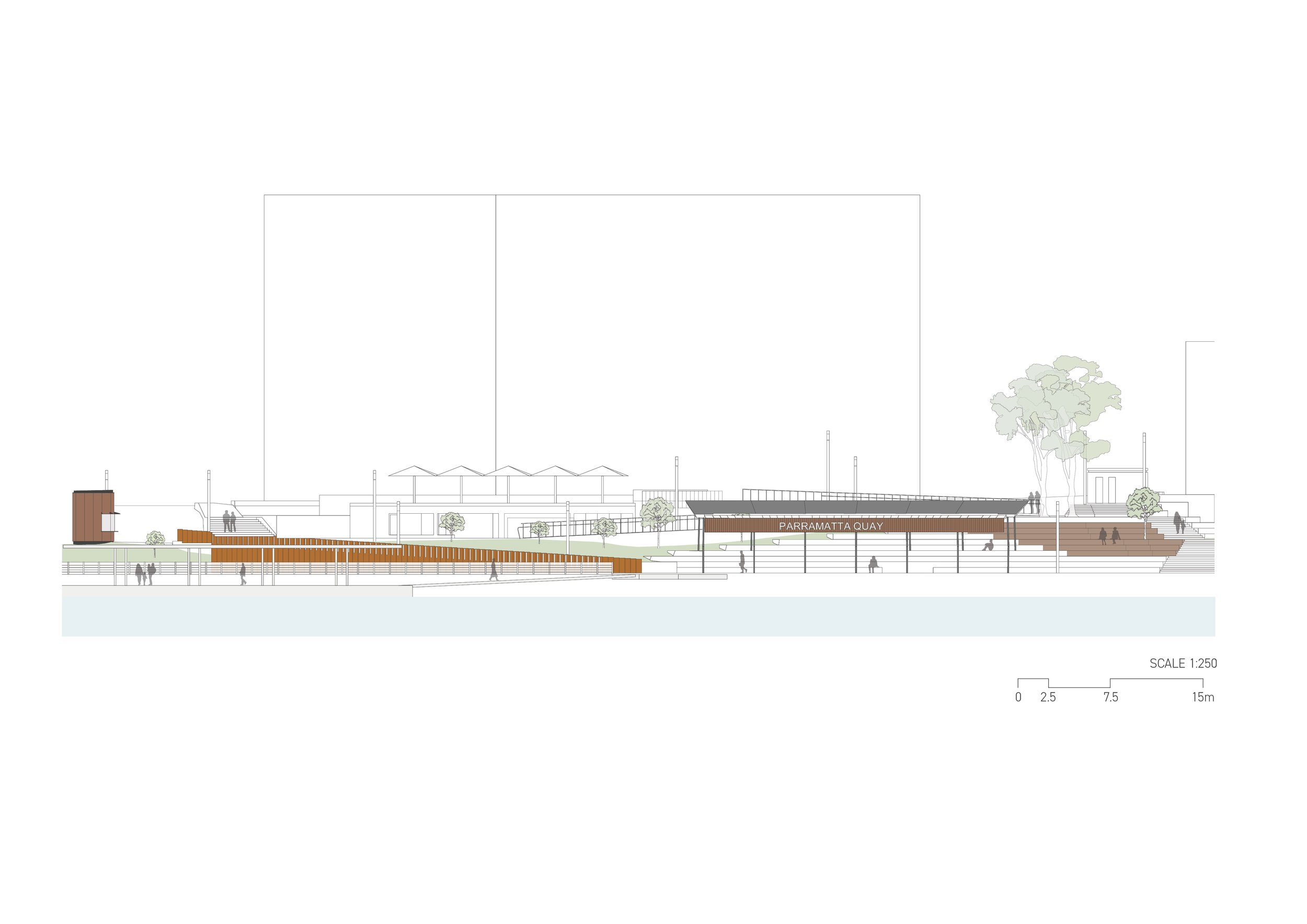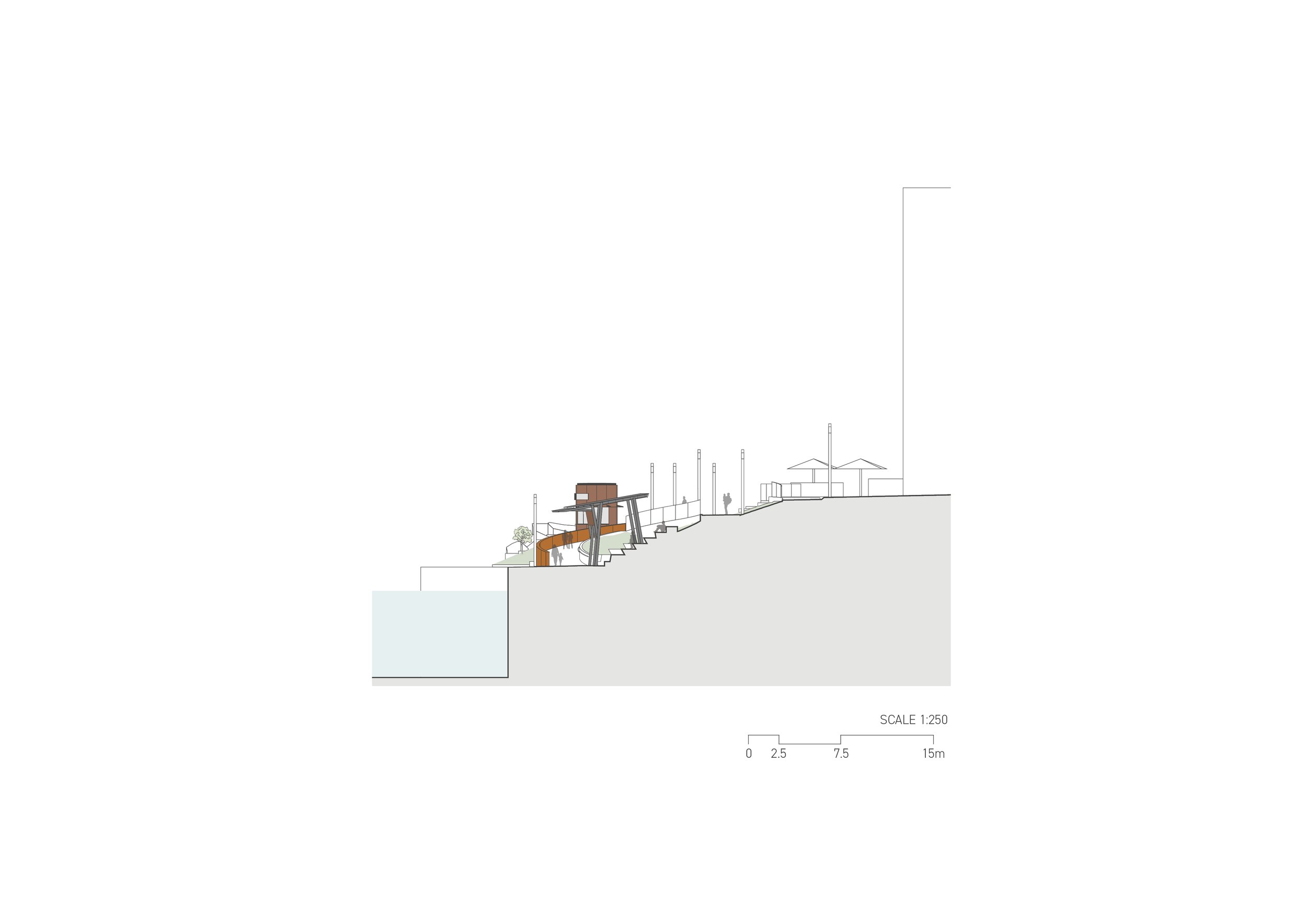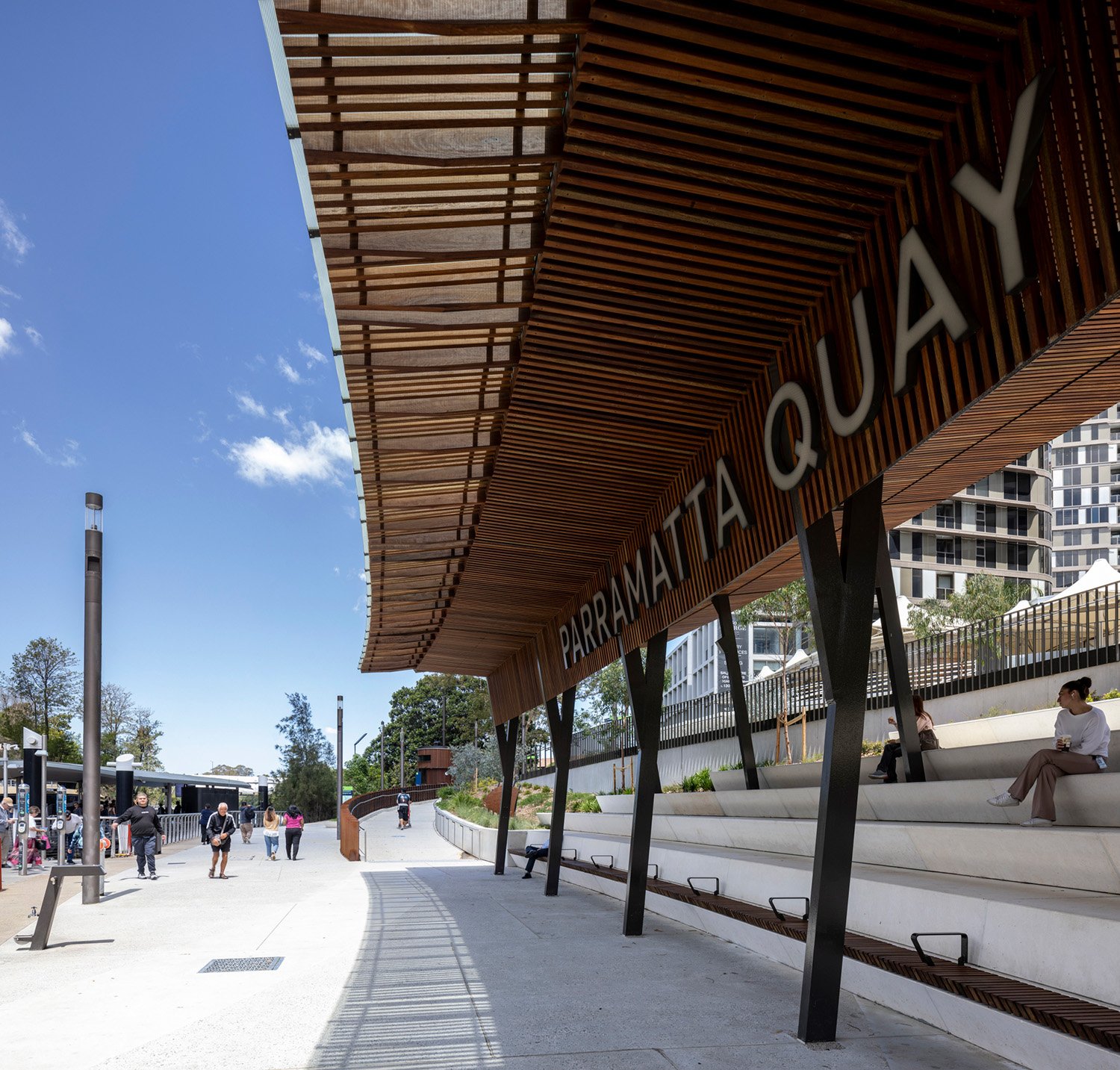
Charles Street Square
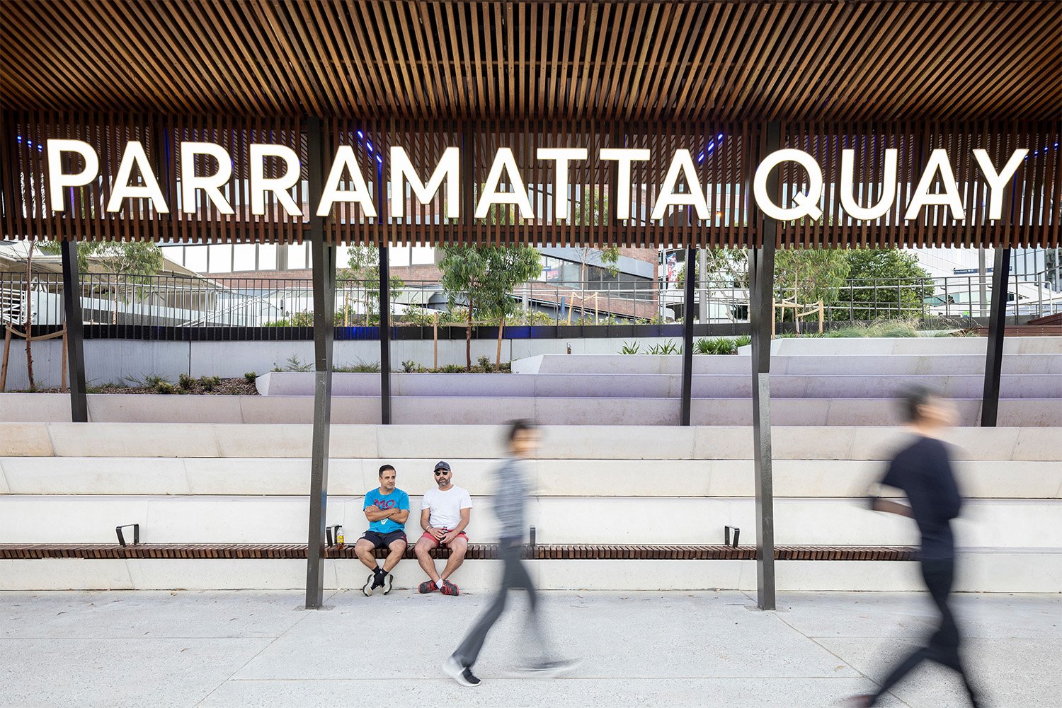

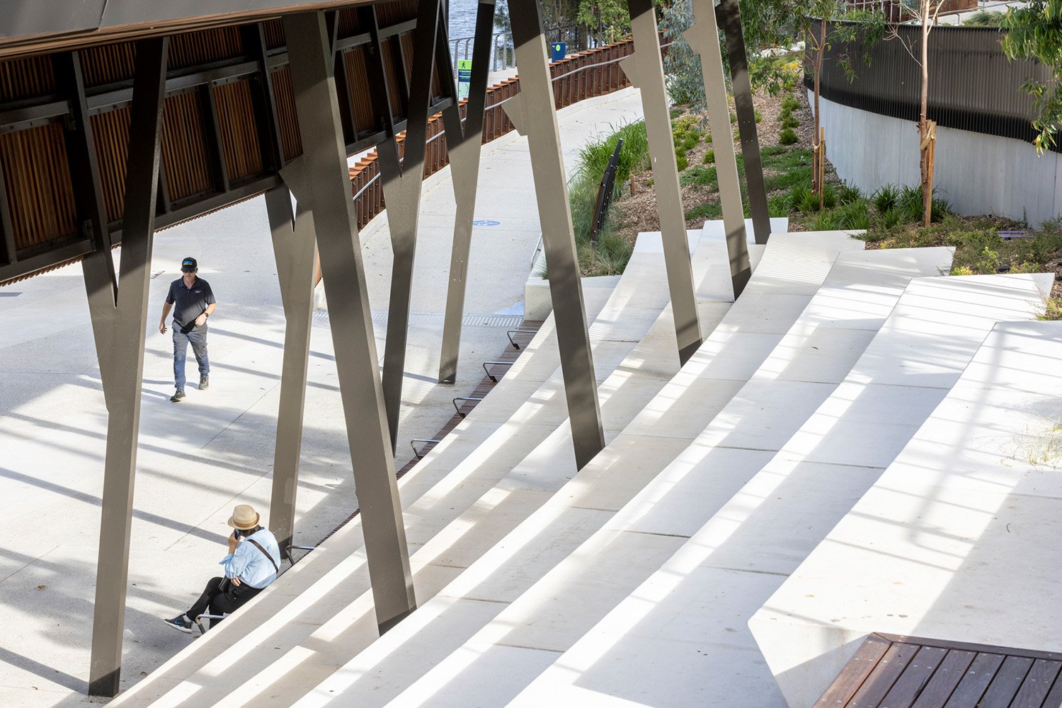
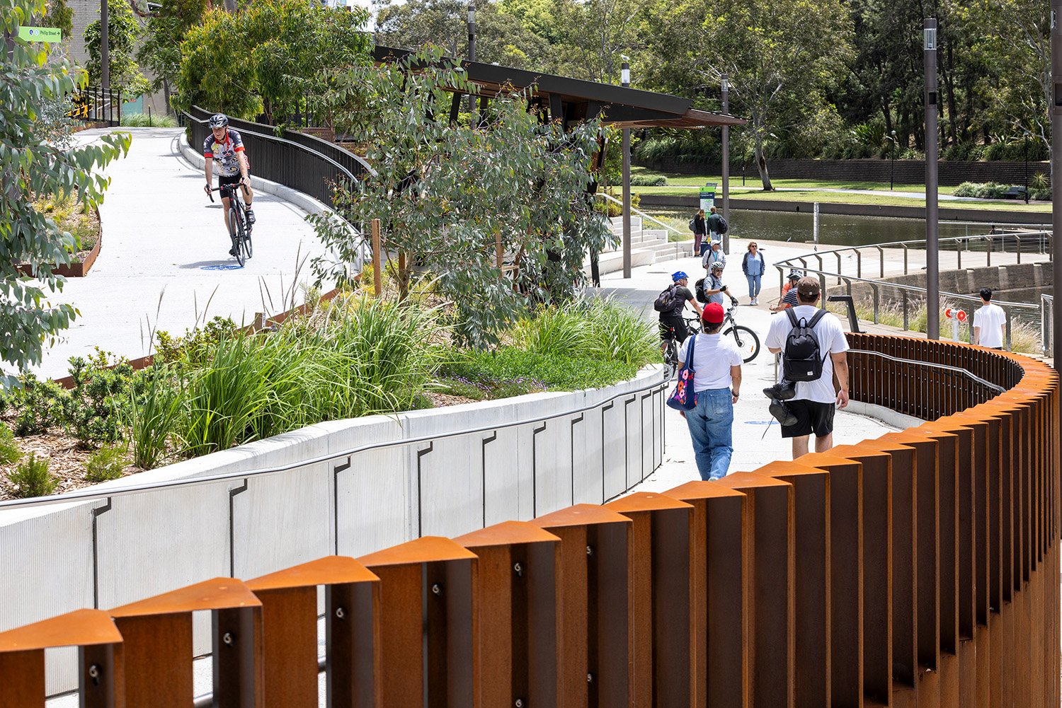
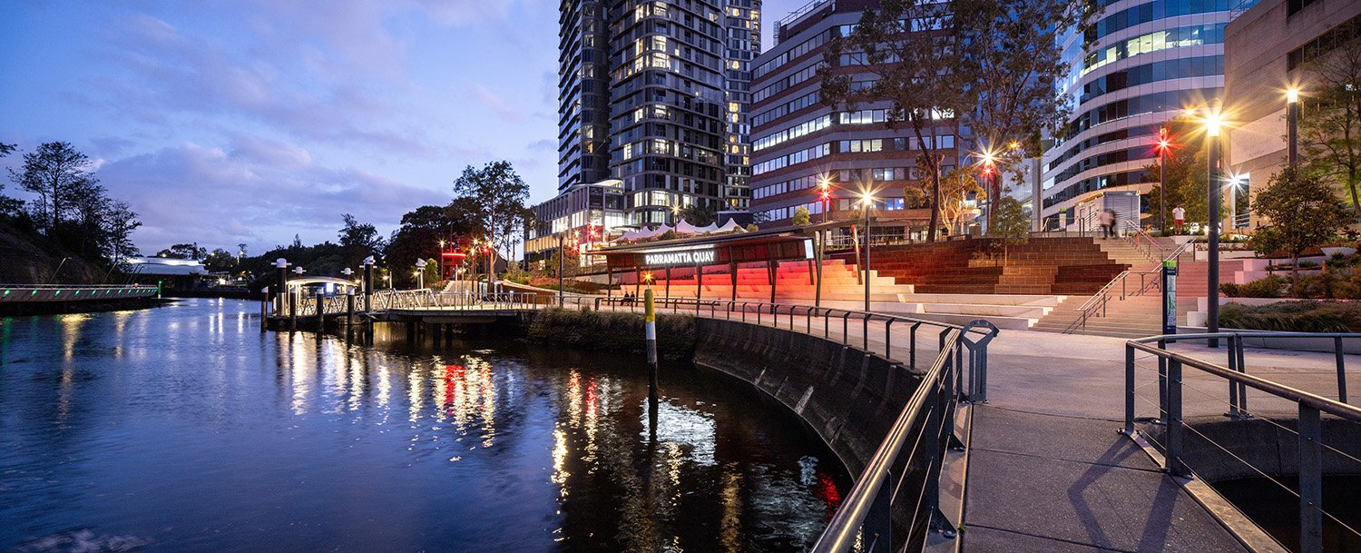
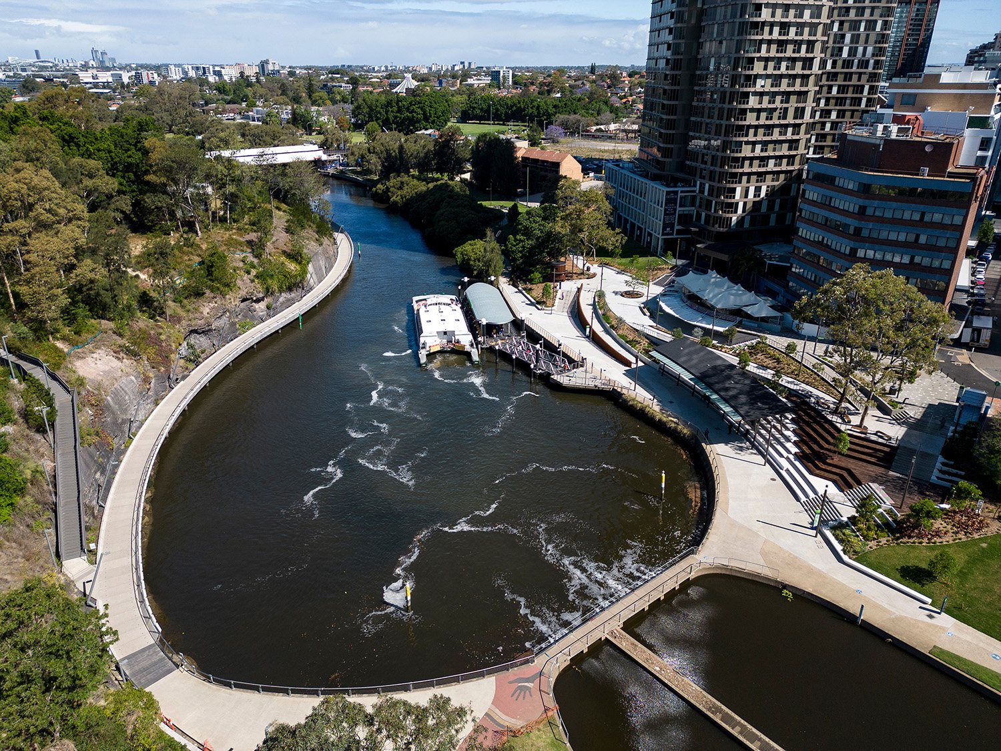
Charles Street Square
CLIENT: City of parramatta
country: dharug nation
location: parramatta, nsw
project value: $11.5 mil
completed: 2023
AWARDS: 2024 nsw aia urban design award - 2024 national aila civic landscape award of excellence
photography: brett boardman
MAP: VIEW
PROJECT SHEET: DOWNLOAD
lahznimmo architects and Spackman Mossop Michaels Landscape Architects were engaged by the City of Parramatta to design a new public space linking Charles and Phillip Streets to the Parramatta River and incorporating Parramatta Wharf. This forms part of the larger Parramatta City River Strategy Activation Plan, which extends from Rings Bridge in the west to Gas Works Bridge in the east. To be known as Charles Street Square; this encompasses a complex spatial problem where the design must negotiate; steep level changes, challenging flooding constraints, mature trees, numerous stakeholders, indigenous and recent heritage and large volumes of pedestrians and commuters navigating from river to city.
The design comprises a series of sweeping, gentle curves that respond and embrace the fluid form of Parramatta River as it transitions from tidal and brackish to running fresh water at the Charles Street Weir. The curves form a series of terraces and ramps that mediate three distinct levels – Riverfront, Mid-terrace and Street level – providing a continuous accessible path and river facing Amphitheatre.
The Architectural elements take their cues from traditional maritime structures – The timber and painted steel shade shelter bows towards the riverfront, echoing the curving terraces and responding to the bowl-like cross section of the site. The Ferry Site office sits in the round as a beacon in the landscape, performing a double act as information booth and respite point for Ferry workers; and housing projectors for public art projections to the opposite cliff face. The pleated, weathered steel ramp wall acts as a welcoming and memorable gesture, its profiling and openings creating movement on approach from the ferry.
