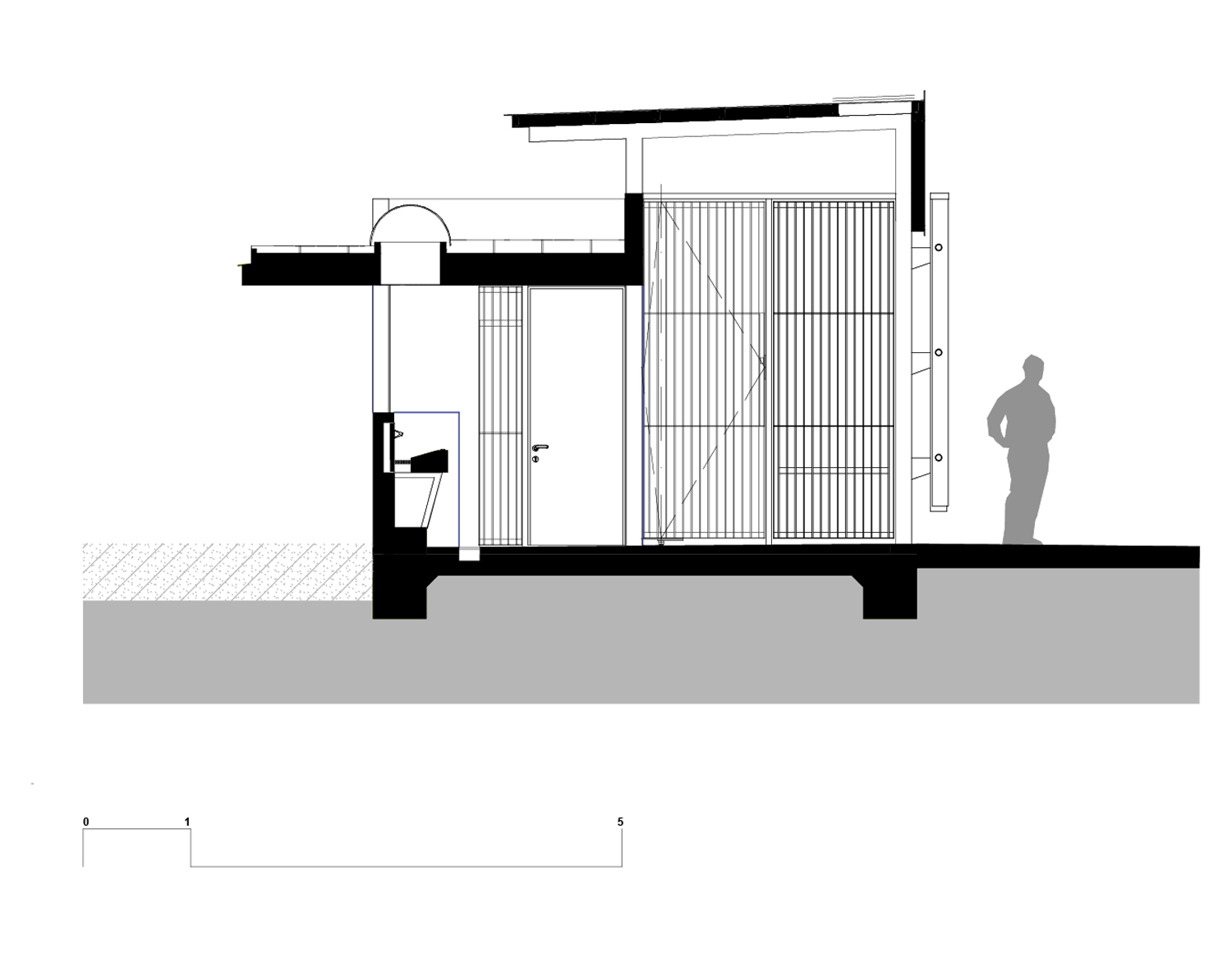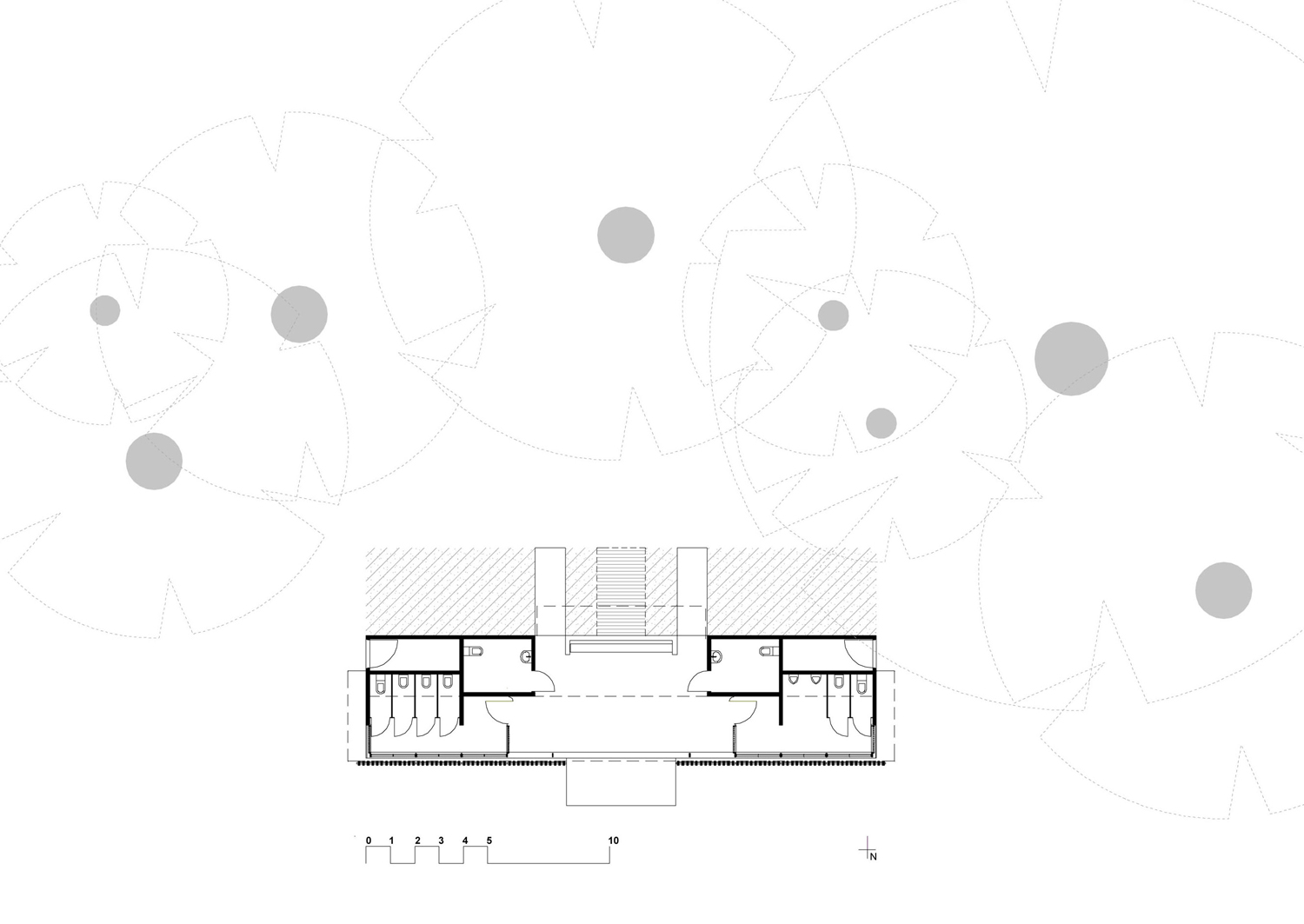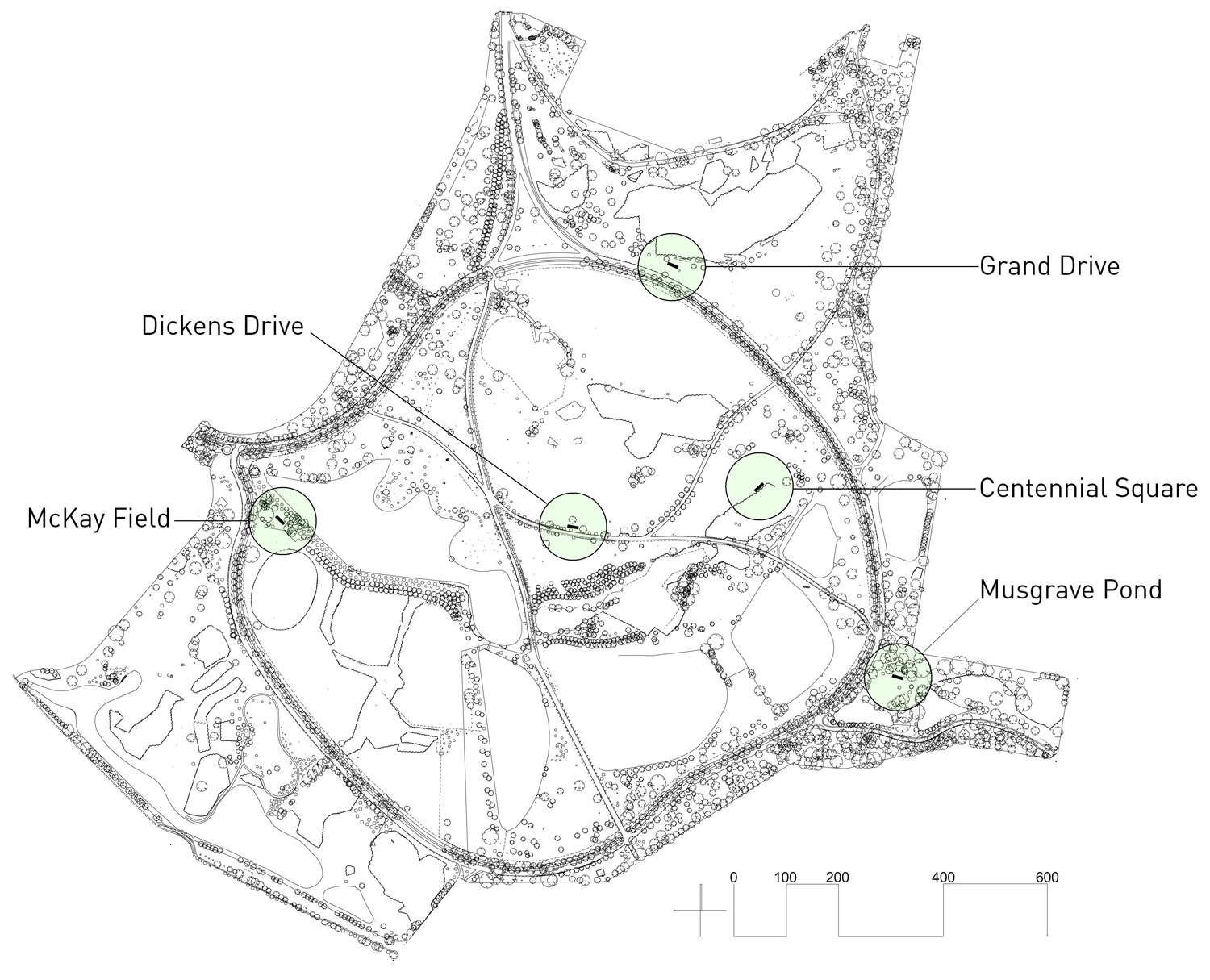
Centennial Park Amenities



Centennial Park Amenities
Client: Centennial Park and Moore Park Trust
country: eora nation
location: centennial park, nsw
Project Value: $3.75 Mil (5 Buildings)
Completed: 2006
Awards: 2006 Public Architecture Award, RAIA NSW Chapter - 2008 Public Architecture Award, Randwick City Council
Photography: Brett Boardman
MAP: VIEW
Project Sheet: download
lahznimmo architects were awarded this commission through a short listed paid competition process. The brief for the project was to create a generic amenities building, which could be built throughout the Park with minimal adaptation. The first stage of the project involved the design of the generic facility and the construction of two buildings with a further three being completed in a second stage.
The design strategy involved creating a linear landscape driven building which could adhere to existing pathway systems or act as a backdrop to the landscape beyond. The male and female program was divided into two pavilions linked by a roof. The space created between the pavilions acts as a central entry point to the Toilets. The washbasins are externalized and located also in this central communal space providing a unique experience for the user to wash their hands whilst looking out to the Park.
Tectonically the form of building is driven by the creation of a compressed masonry section protecting and housing the cisterns and plumbing, juxtaposed with a lightweight airy steel and glass structure. An iconic timber and weathered steel screen is then added to both protect the glass and provide a memorable element, which signals the structures as Public Amenities.



