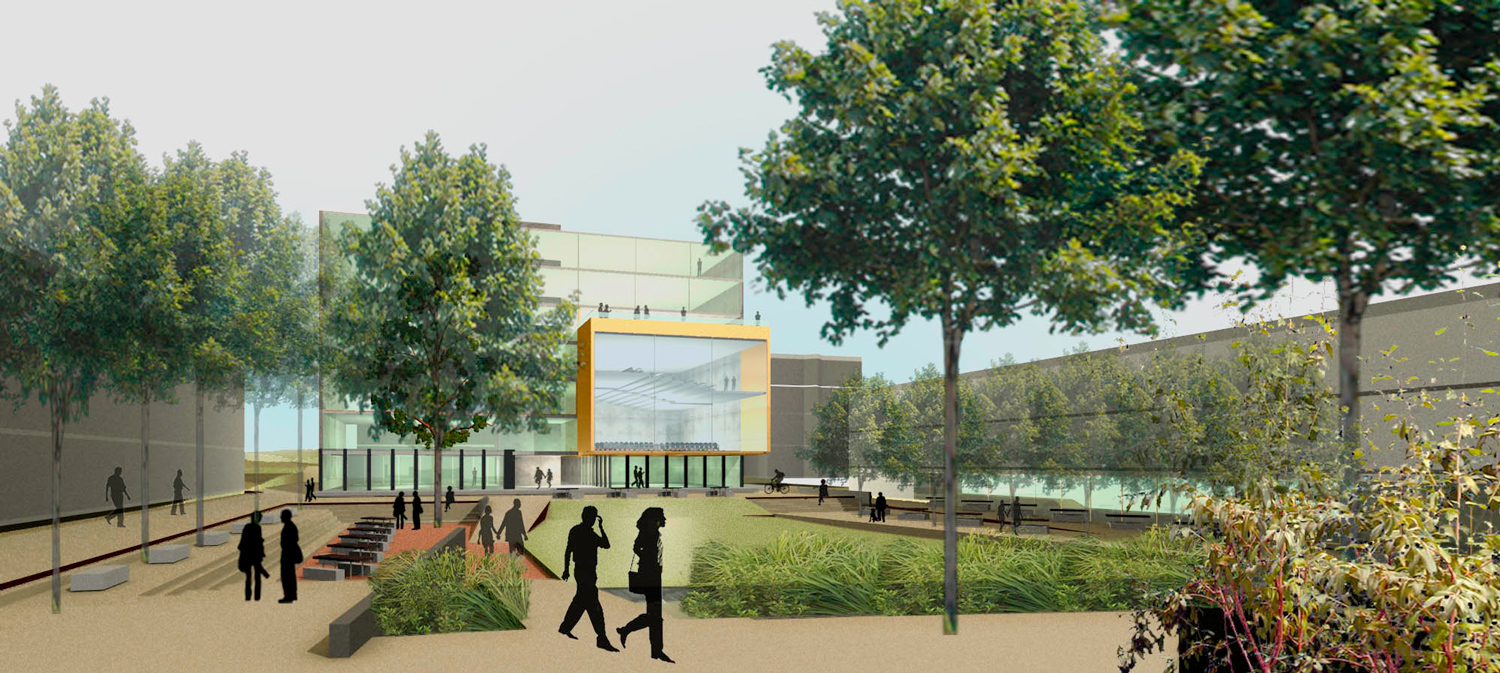
CIT Masterplan



Canberra Institute of Technology Masterplan
Client: Canberra Institute of Technology
country: ngunawal nation
location: city hill, nsw
Completed: 2006
PROJECT SHEET: DOWNLOAD
lahznimmo architects and Spackman and Mossop Landscape Architects were appointed to prepare a Master Plan for the Canberra Institute of Technology in Reid, Canberra, after a limited paid competition. The driver for the master plan was the recent amendments to the National Capital Plan as proposed in the Griffin Legacy initiatives.
The modern campus is a village within a city. It has a community structure that provides the support, services and facilities that might be reflected in the wider community. It is no longer a single use zone for teaching and administrative services only - with a single refractory-style food outlet. Instead it replicates the mixed-use model of a small village - providing small cafes and a variety of retail outlets that help it to function as a vital and social centre. Collaborative learning techniques and wireless technology means that outdoor spaces can function as extensions of the learning environment for small student groups and individuals.
A masterplan developed along these lines would clearly reflect the strategic intentions of the Griffin Legacy by providing opportunities to activate the Constitution Avenue frontage of the campus along with the internal open spaces.
