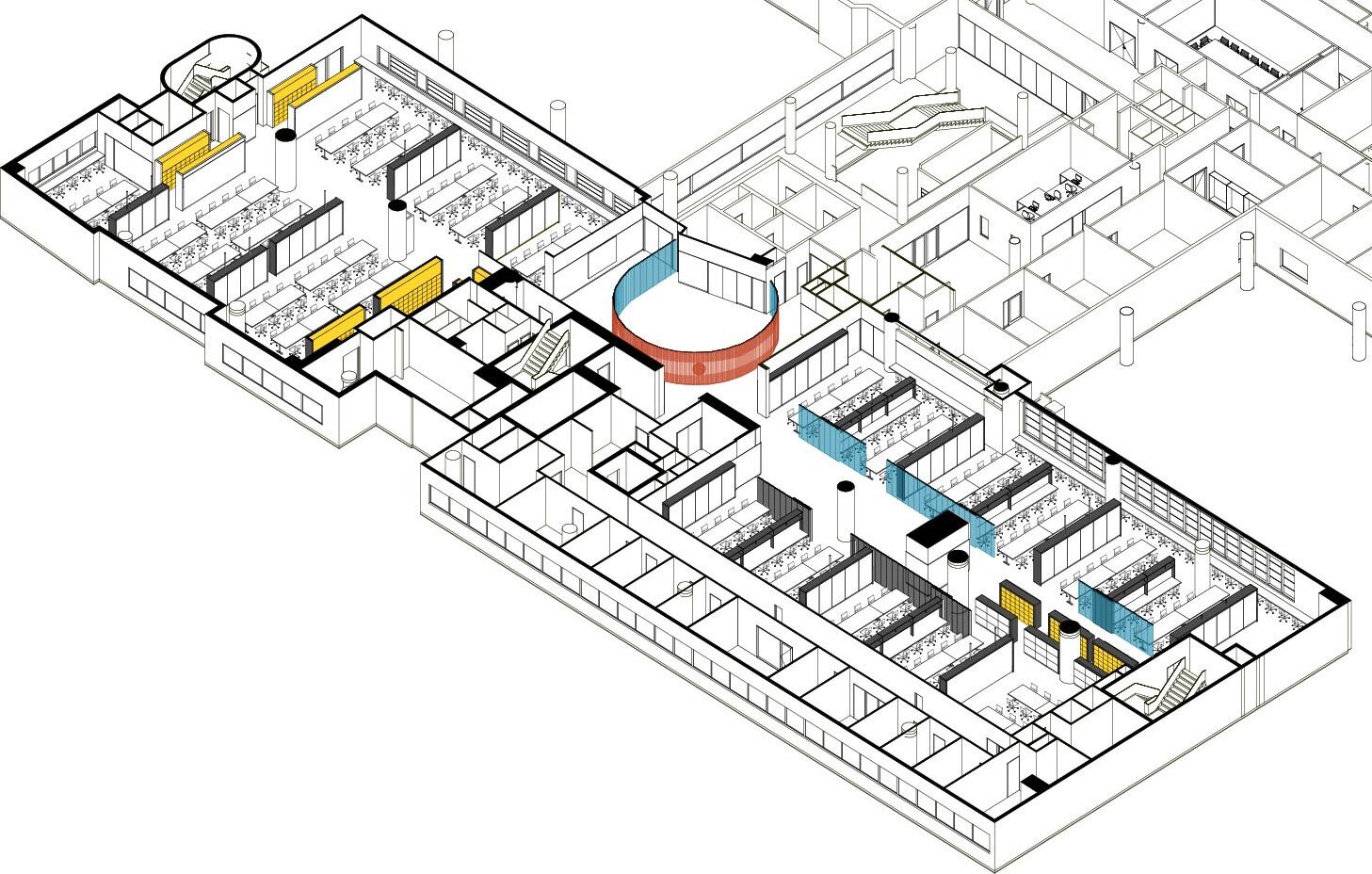
UTS Deans Unit and Design Studio




UTS Deans Unit and Design Studio
Client: university of technology
country: eora nation
location: ultimo, nsw
Project Value: $3.9 Million
Completed: 2019
Photography: andrew worssam
Project Sheet: download
The client brief for this project was to accommodate 350 students within a series of studio pods, distributed over an existing constrained floorplate. A key challenge for the project was managing the high density of students from both an acoustic and spatial viewpoint. In lieu of suspended ceilings, services and concrete slab were exposed, painted and had a white acoustic foam applied. This strategy, in combination with the extensive use of pinboard, curtains and an open dowel timber central ceiling spine, has resulted in well controlled sound between the spaces. Despite the density in population, a light and simple colour palette employed with freestanding floating walls has visually extended the spatial depth along the floorplate.
The studio pods have been designed as technology enabled collaborative teaching spaces with multimedia screens; group tables; and desks for individual work. All vertical surfaces have been enhanced with pinboard and whiteboards. All table and benchtops are finished with a cutting mat surface allowing for model making and other craft activities. The central circulation space, which originally was an open thoroughfare and no man’s land, has been reimagined as a central focal and social space enabled to have exhibitions; presentations and guest speakers. This space is made flexible by a theatrical velvet curtain, allowing for events to take place whilst circulation is maintained around the perimeter.

