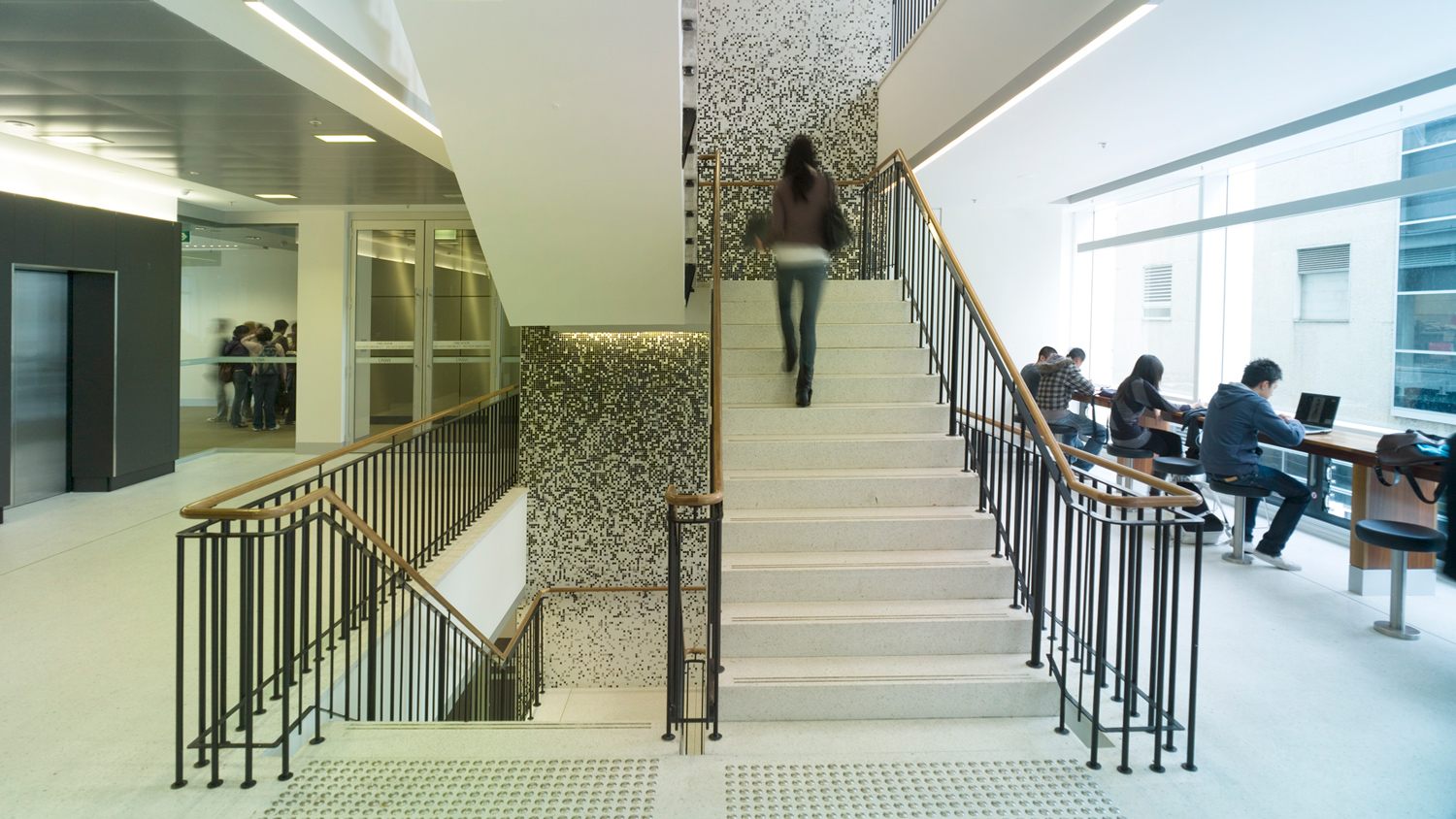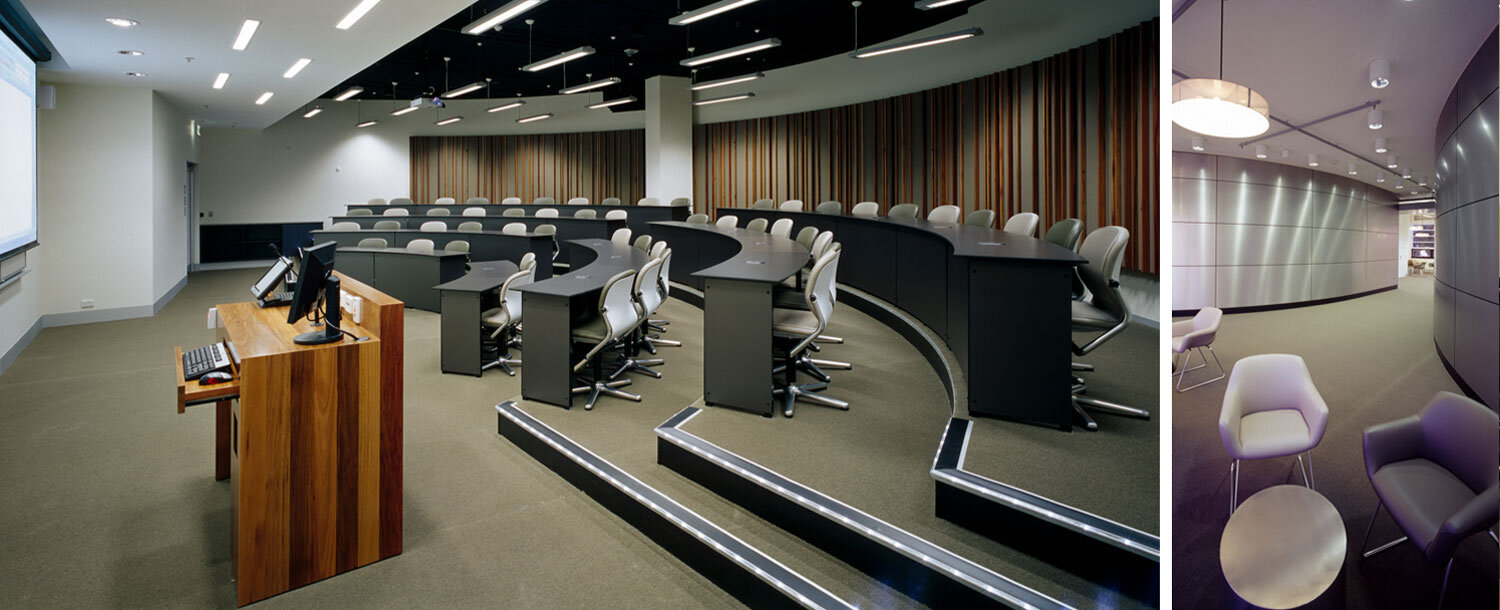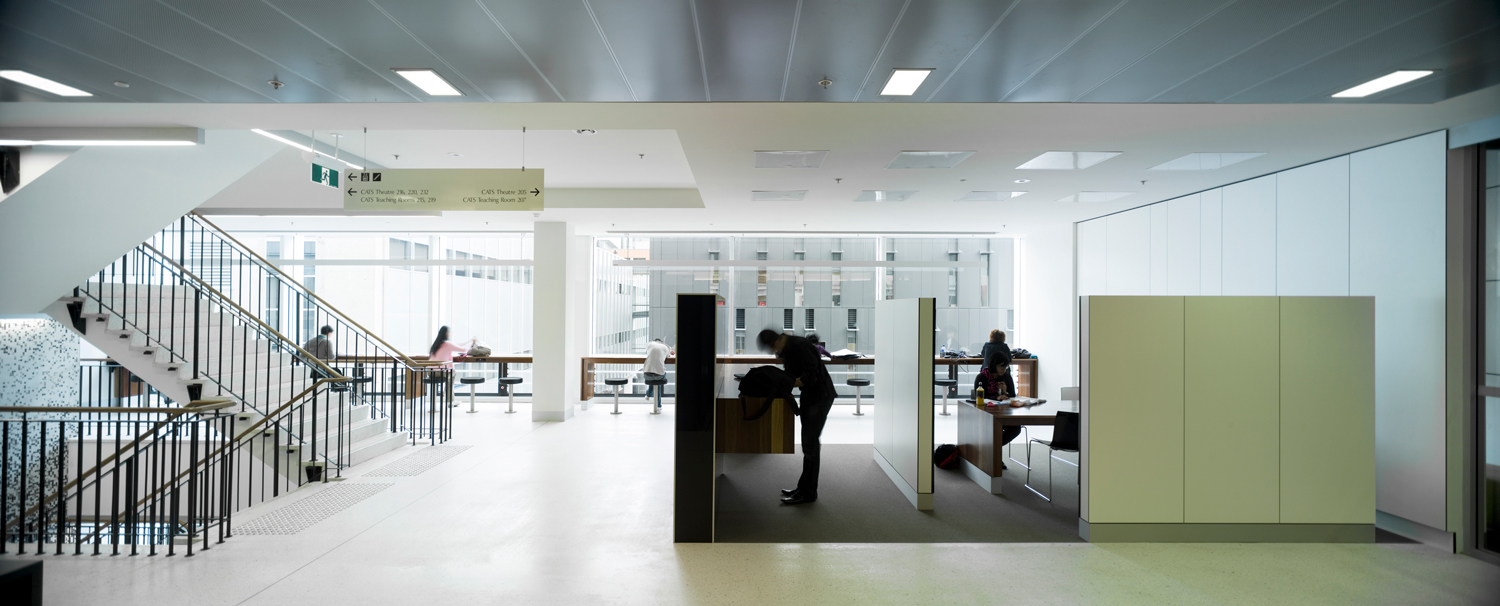
Australian School of Business, UNSW




Australian School of Business, UNSW
Client: University of New south Wales
country: eora nation
location: kensington, nsw
Architects: lahznimmo architects Base Building, Interior Refurbishment and FItout - FJMT Architects: External Architecture
Project Value: $20 Mil (Base Building and Interior Refurbishment)
Completed: 2008
Awards: 2008 NSW AIA Public Architecture Award
Photography: Brett Boardman
map: view
Project Sheet: download
The Refurbishment of the Heffron Building at the UNSW for the Australian School of Business (ASB) had the following two key objectives: to consolidate the various divisions of the ASB into one unified location with a cohesive image for the School; and to create quality post-graduate coursework teaching spaces. The ASB was allocated the Heffron Building, a six storey 12,000 sqm building originally designed for the School of Chemistry in 1962.
Spatially and programmatically there are three main areas which seek to foster innovative learning and office working environments. These areas are: the lower level Teaching Facilities; the upper level Academic Offices areas and the Lobby Areas.
Conceptually the existing Building Lobbies provide a social and pedagogical focus for the School. The existing lift core and public stair have been retained and refurbished with the lobbies expanded to allow for meeting places, informal study spaces and tutorial spaces as well as tea and amenities.
