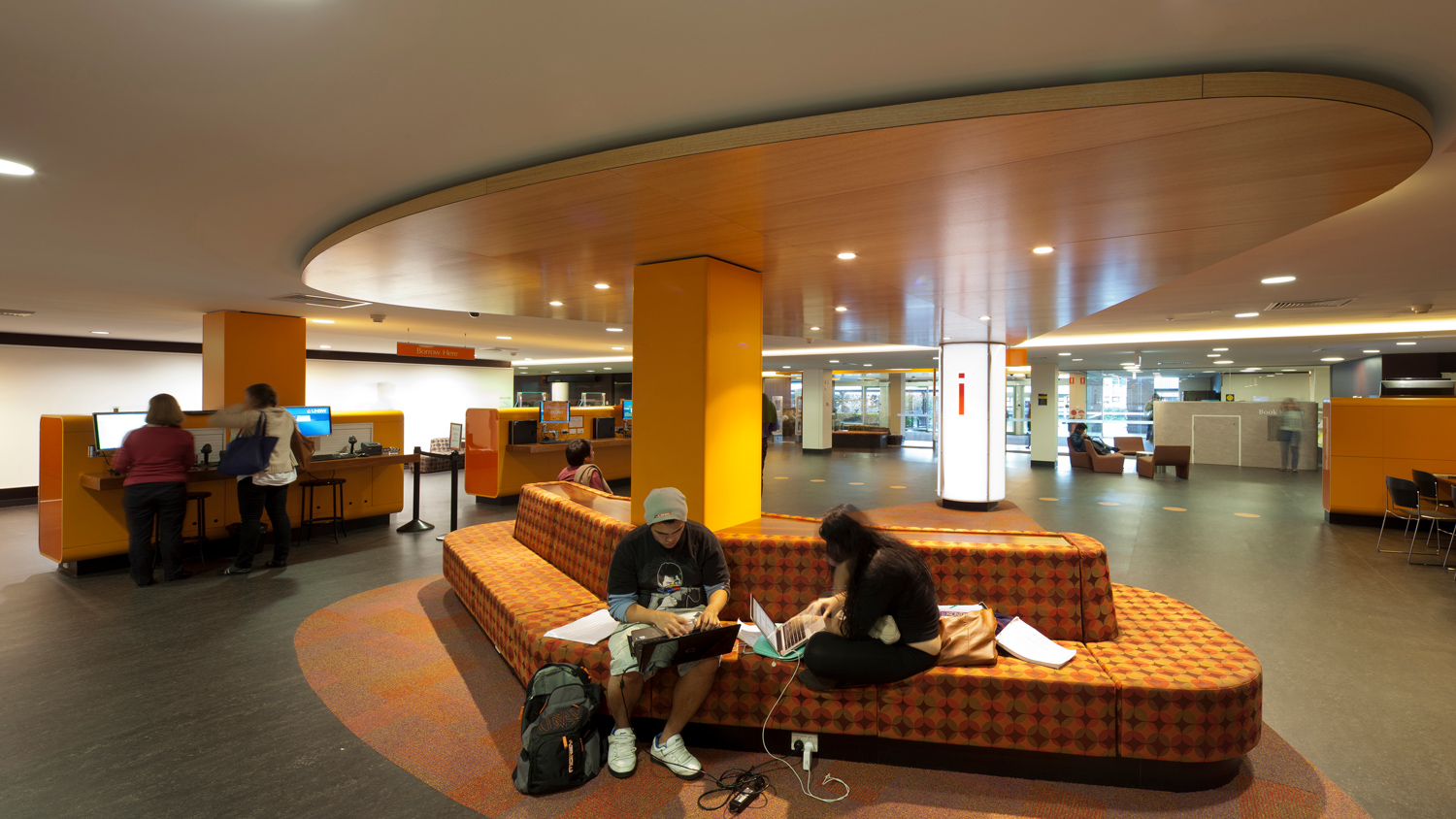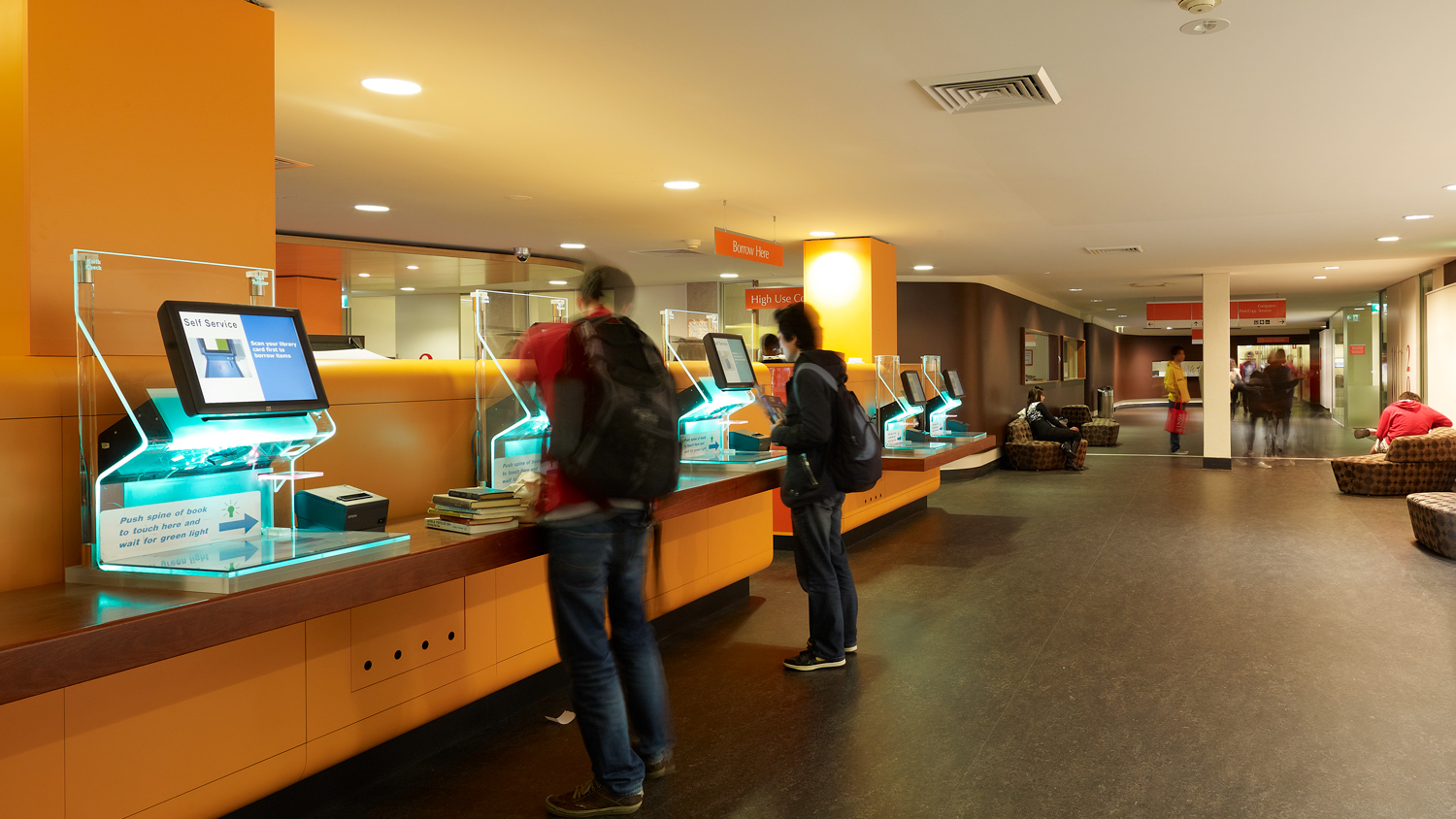
UNSW Main Library Ground Floor Refurb



Main Library Ground Floor Refurbishment, UNSW
Client: University of NSW, Main Library and Facilities
country: eora nation
location: kensington, nsw
Project Value: $16 million over a series of staged refurbishments
Completed: 2011
Photography: Brett Boardman
map: view
Project Sheet: download
The UNSW Menzies Library was built in two stages - 1965 and 1977. When lahznimmo first started working in the library in 2001 little had changed. The interiors were tired, the collection divided into separate libraries with multiple service points, the collection had grown at the expense of student study spaces and it was generally recognized as one of the most depressing University libraries in the country.
lahznimmo have completed a master plan and a series of 10 staged refurbishments that have transformed the entire library – all whilst it continued to operate.
The 2011 project involved the creation of the ‘Help Zone’, which redefines the model of the traditional loans desk to be more in line with current retail models. Librarians are no longer locked behind a static desk, but instead roam and interact directly with customers to assist them in their loans or research enquiries. The ‘Help Zone’ represents the next phase of the experience and user centred library.
