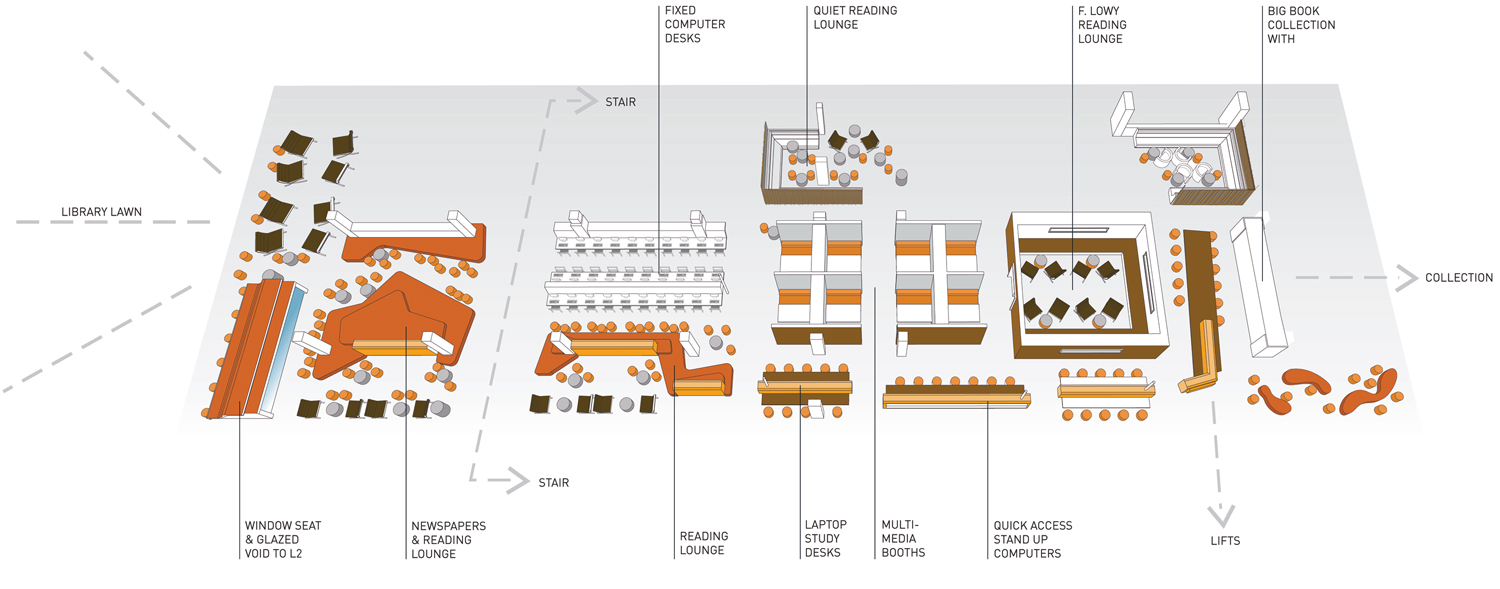
UNSW Main Library Tower Refurbishment



Main Library Tower Refurbishment, UNSW
Client: University of NSW, Main Library and Facilities
country: eora nation
location: Kensington, Nsw
Project Value: $16 million over a series of staged refurbishments
Completed: 2010
Photography: Brett Boardman
map: view
Project Sheet: download
The UNSW Menzies Library was built in two stages - 1965 and 1977. When lahznimmo first started working in the library in 2001 little had changed. The interiors were tired, the collection divided into separate libraries with multiple service points, the collection had grown at the expense of student study spaces and it was generally recognized as one of the most depressing University libraries in the country.
lahznimmo have completed a master plan and a series of 10 staged refurbishments that have transformed the entire library – all whilst it continued to operate.
The 2010 project involved refurbishment of levels 3, 4 and the Tower. The refurbishment implements the principles of the Masterplan lahznimmo completed by formalising the lower levels of the building for student study space and laying out the tower levels with stack complying with current codes. One of the overall objectives is to accommodate an additional 700 student study spaces. The design approach to this project has been to treat the Library as a Community. Within this community there are a series of Precincts that relate to the core functions and facilities of each zone. Within the Precincts are a series of hubs supporting flexible learning centres.
A variety of spaces are required allowing for: social/collaborative peer to peer settings; reflective settings and seminar feedback settings.
