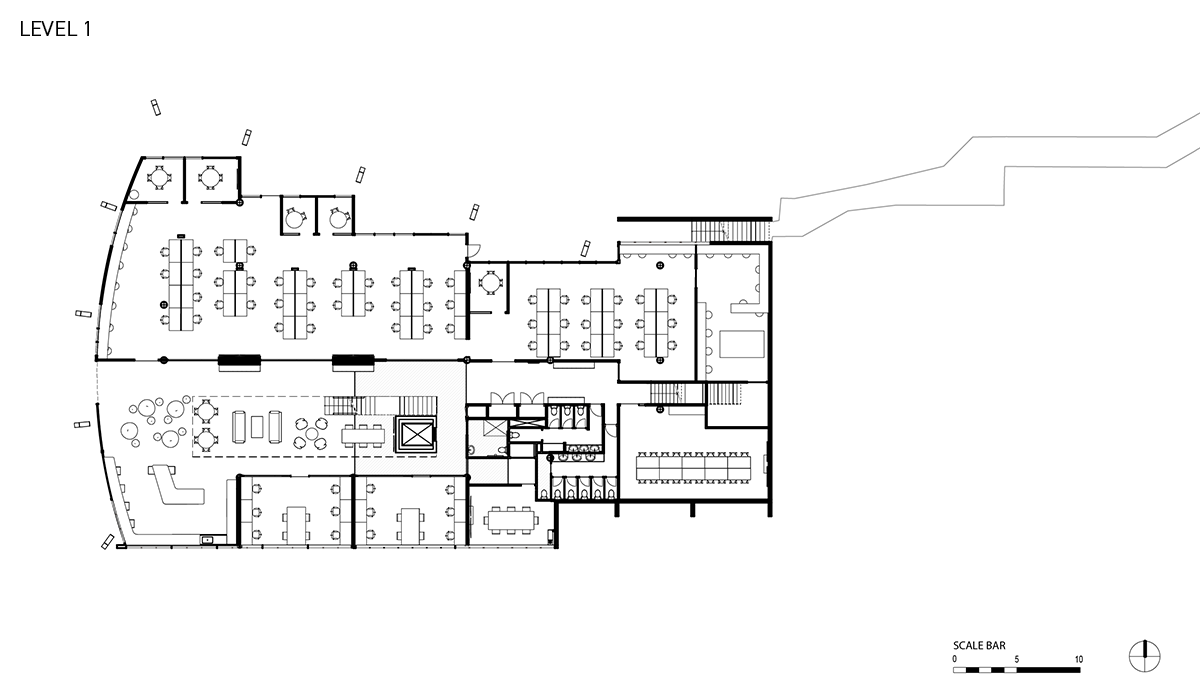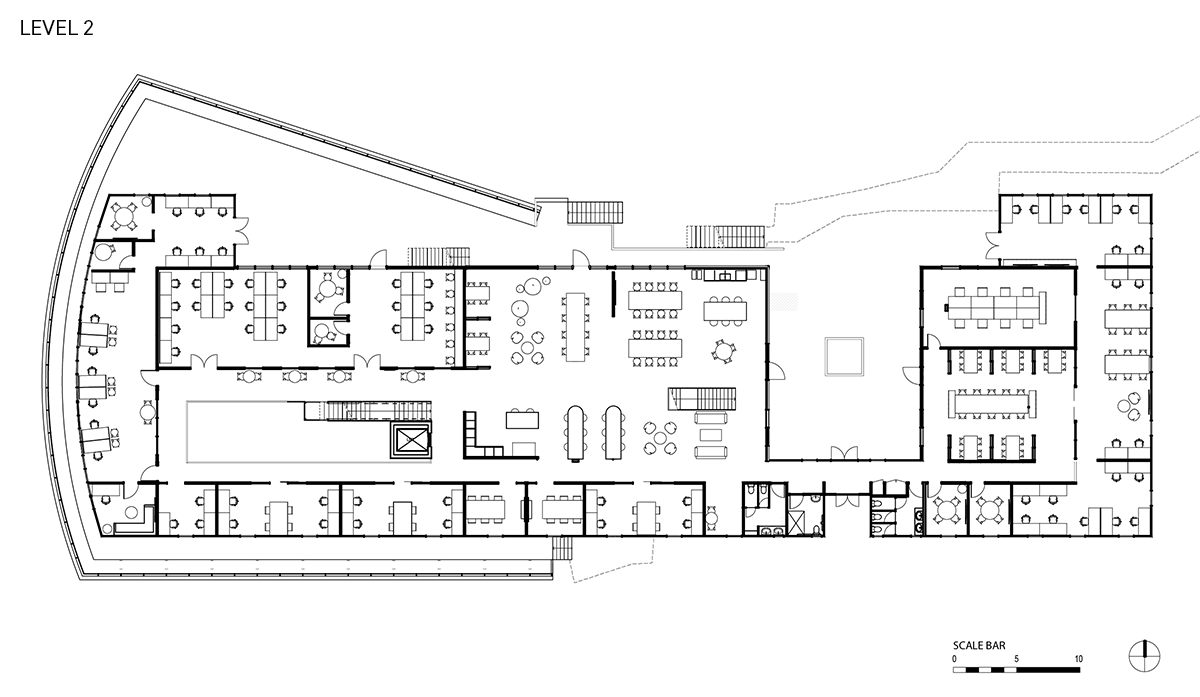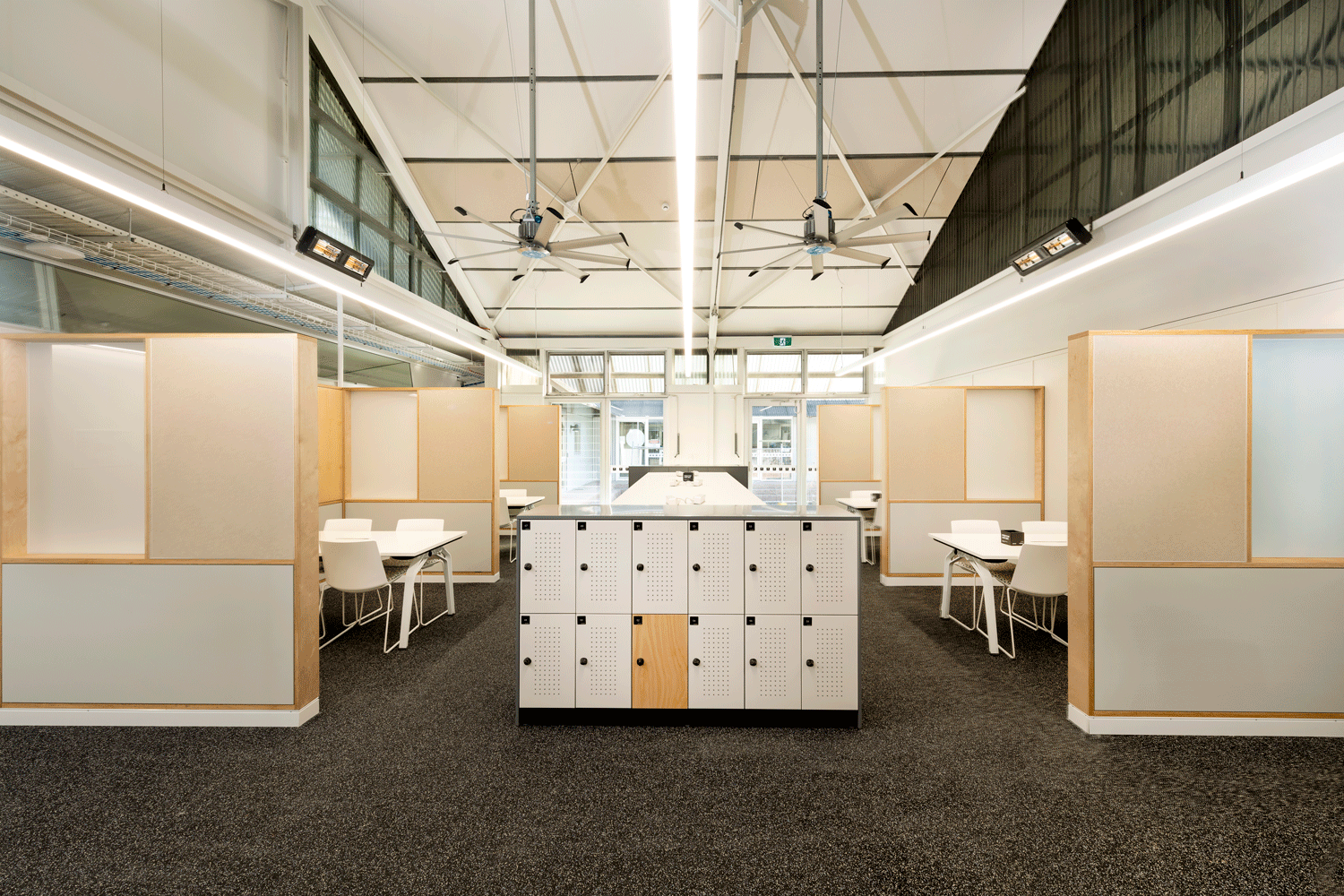
UoN Design Building

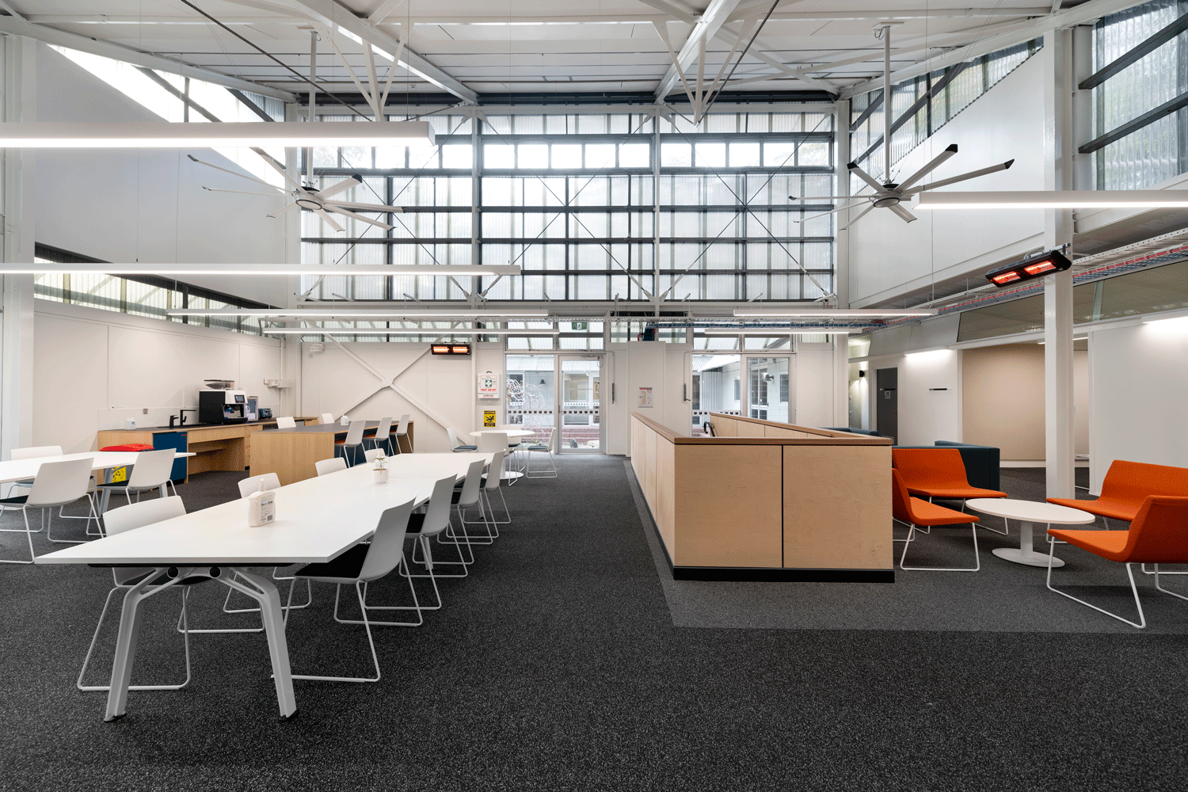
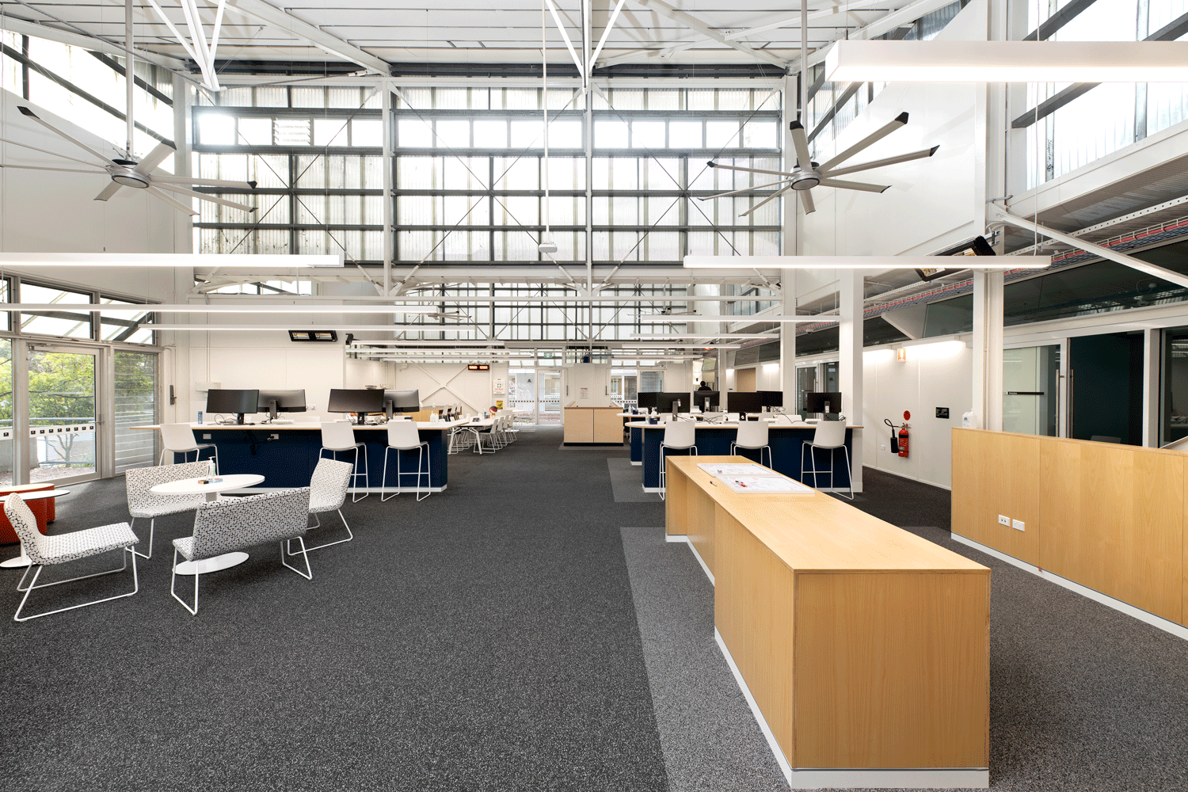
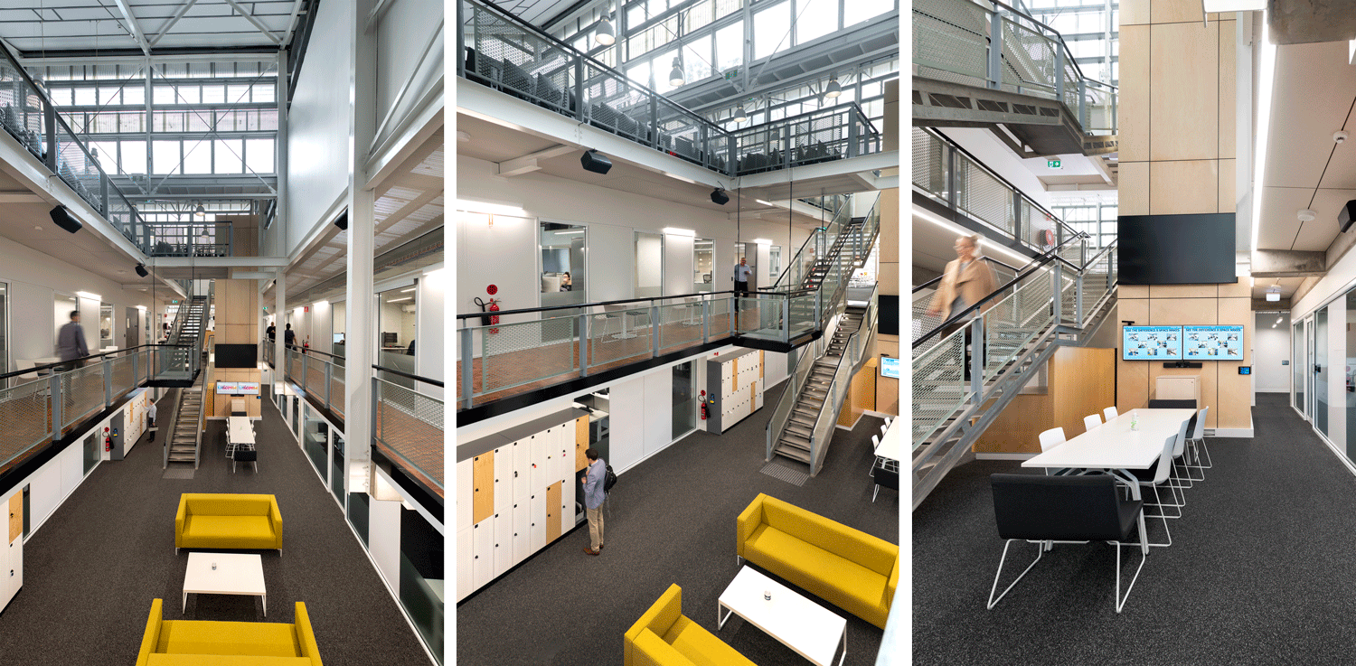
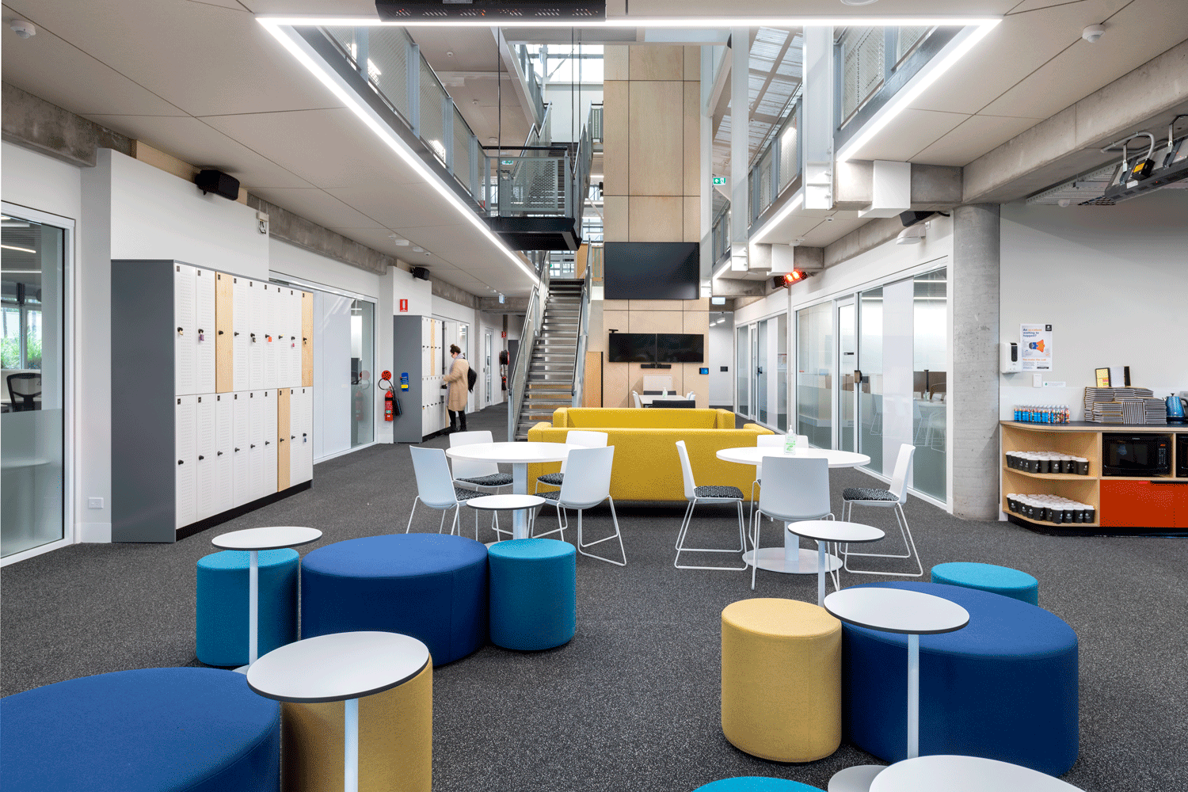
University of Newcastle Design Building
CLIENT: UNIVERSITY OF NEWCASTLE
country: awabakal nation
location: callaghan, nsw
project value: $5 mil
COMPLETED: 2020
MAP: VIEW
PROJECT SHEET: DOWNLOAD
lahznimmo architects were engaged in 2019 by the University of Newcastle to re-purpose the award winning Design Faculty Building on their Callaghan Campus. The building was built in 1994 and was an early seminal design by Peter Stutchbury. However the Design Faculty had moved out and the building was to be transformed into a staff office building for IT Services. This meant substantial reworking of the interiors to accommodate the changed function. In addition, the building was in need of maintenance and many of the building standards had changed since it was designed; and these needed to be upgraded to comply.
lahznimmo saw the project as an opportunity to show how a building can be successfully adaptively re-used, whilst demonstrating a strong respect and commitment to the integrity of the original design. Large parts of the building were originally designed to be naturally ventilated, which worked with the industrial, workshop function of the original Design Faculty. However this did not suit the office environment of IT Services and the expectation was that the building would be sealed and fully air conditioned. lahznimmo worked closely with the University of Newcastle and IT Services to minimize the use of air conditioning and maintain natural ventilation to the breakout spaces, circulation and central void. In addition, walls that had blocked the movement of fresh air were removed; allowing the building to better utilize the cooling action of convection; where warmer air naturally rises and draws in cooler air behind it. This was further supplemented by low energy ceiling fans in summer and radiant heating in winter.
The interiors reinforce the industrial language of the building, with exposed services, raw materials and sawtooth roofs. The main breakout spaces encourage activity based working and many incidental opportunities to collaborate and socialize. The project was designed, documented and built within an extremely tight budget and timeframe.
