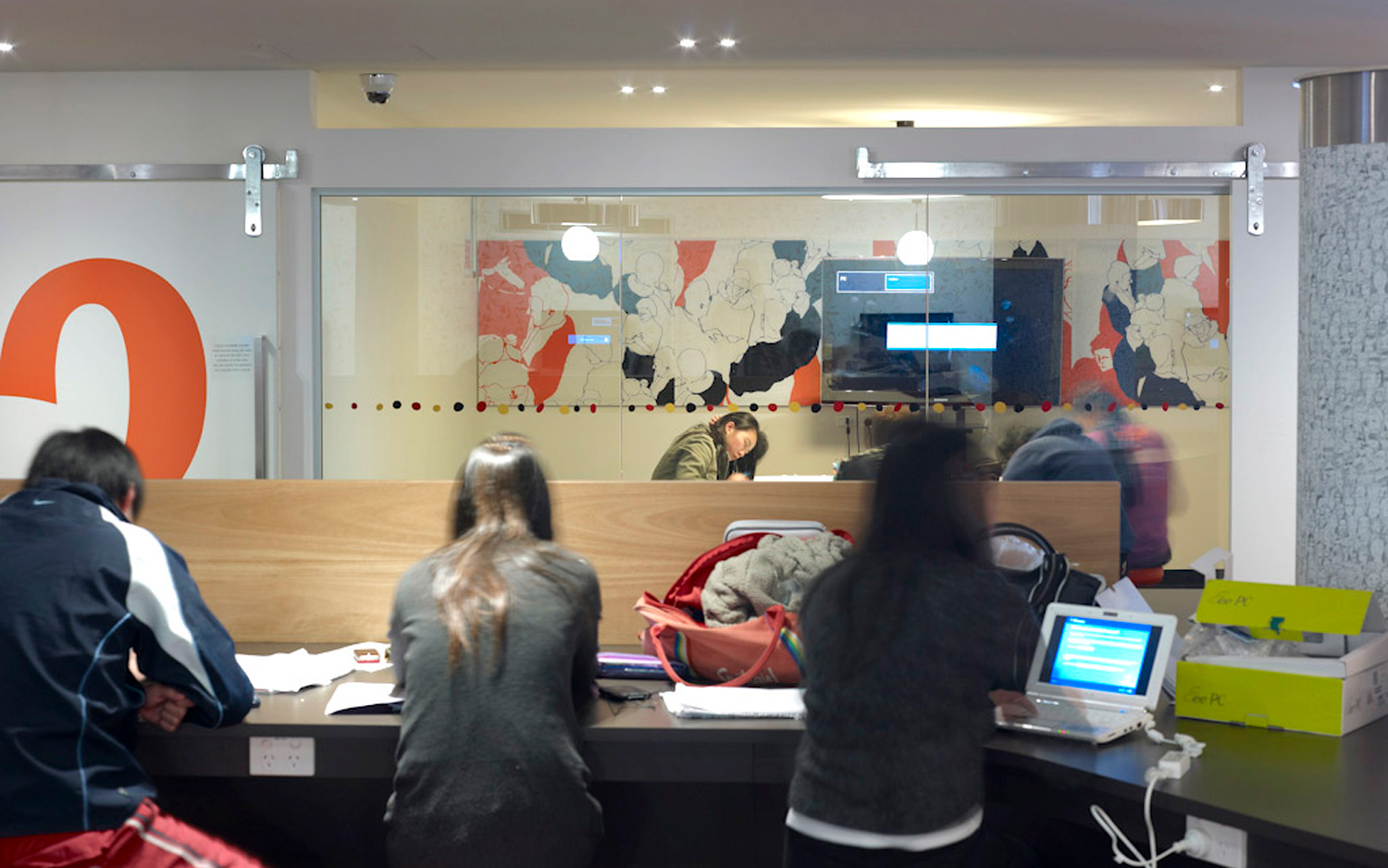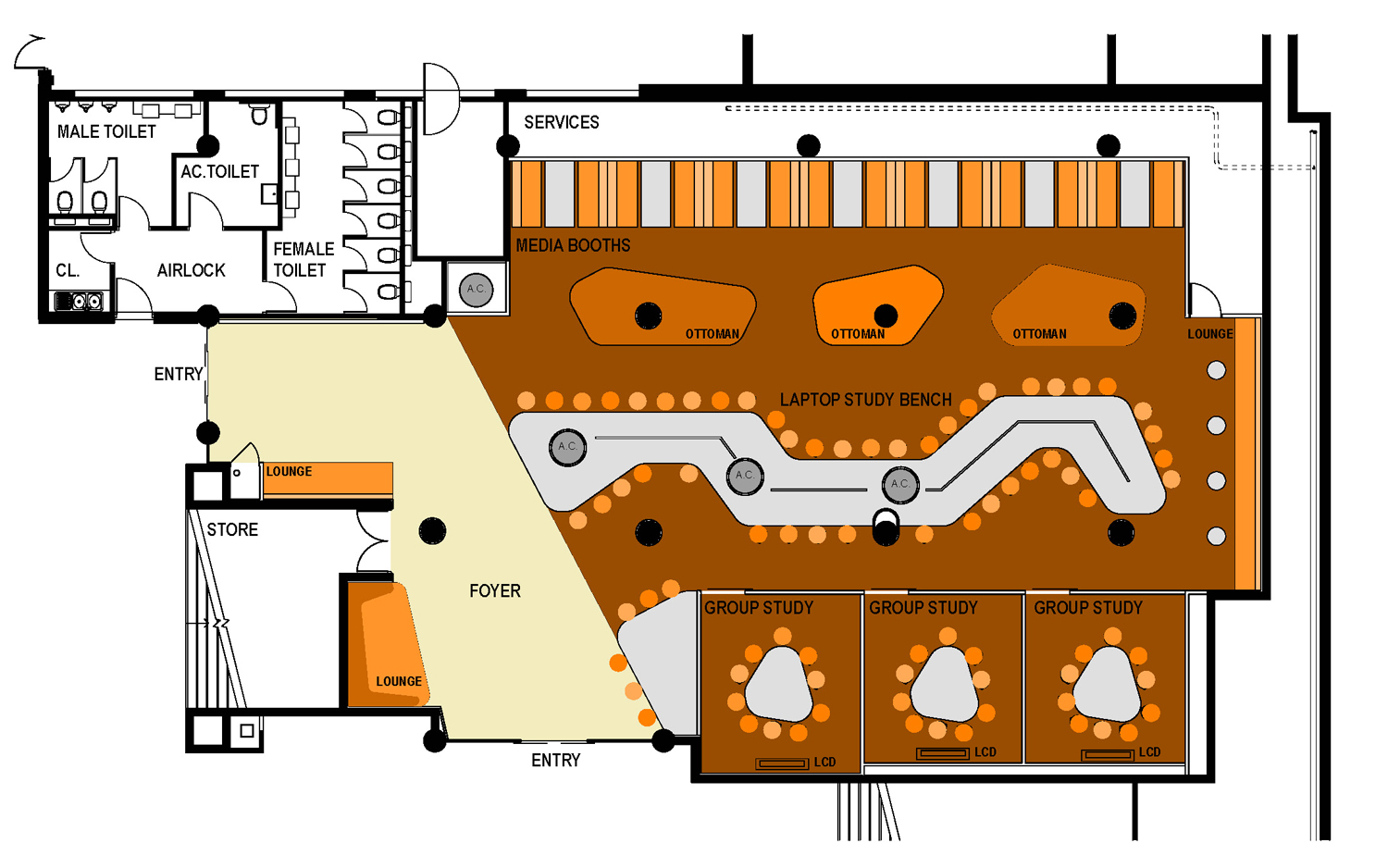
Eora Student Exchange UNSW



Eora Student Exchange
Client: The University of New South Wales
Budget: $1.1 Mil
Completed: 2008
PROJECT SHEET: DOWNLOAD
The Eora Student Exchange at the University of NSW was a prototype study for the design of student lounges specifically for undergraduates on campus. The Lounge environment is seen as a part of the overall campus network of connected learning environments. The network acknowledges that the process of learning does not exist singularly but within a range of different types of pedagogies, spaces and technologies from highly didactic through to casual meetings in the coffee shop or a courtyard and that the whole campus must be considered as an interconnected framework supporting these different modes of learning.
The “undergraduate lounge” aimed to create a space which undergraduate students could use as a home base between lectures and tutorials. The “lounge” provides a variety of spaces from casual “chill out” to informal study booths individual study areas and group study rooms with multi media access.
The lounge is strategically located adjacent a cluster of campus food outlets with the idea of consolidating these areas as nodes of informal learning activities.
