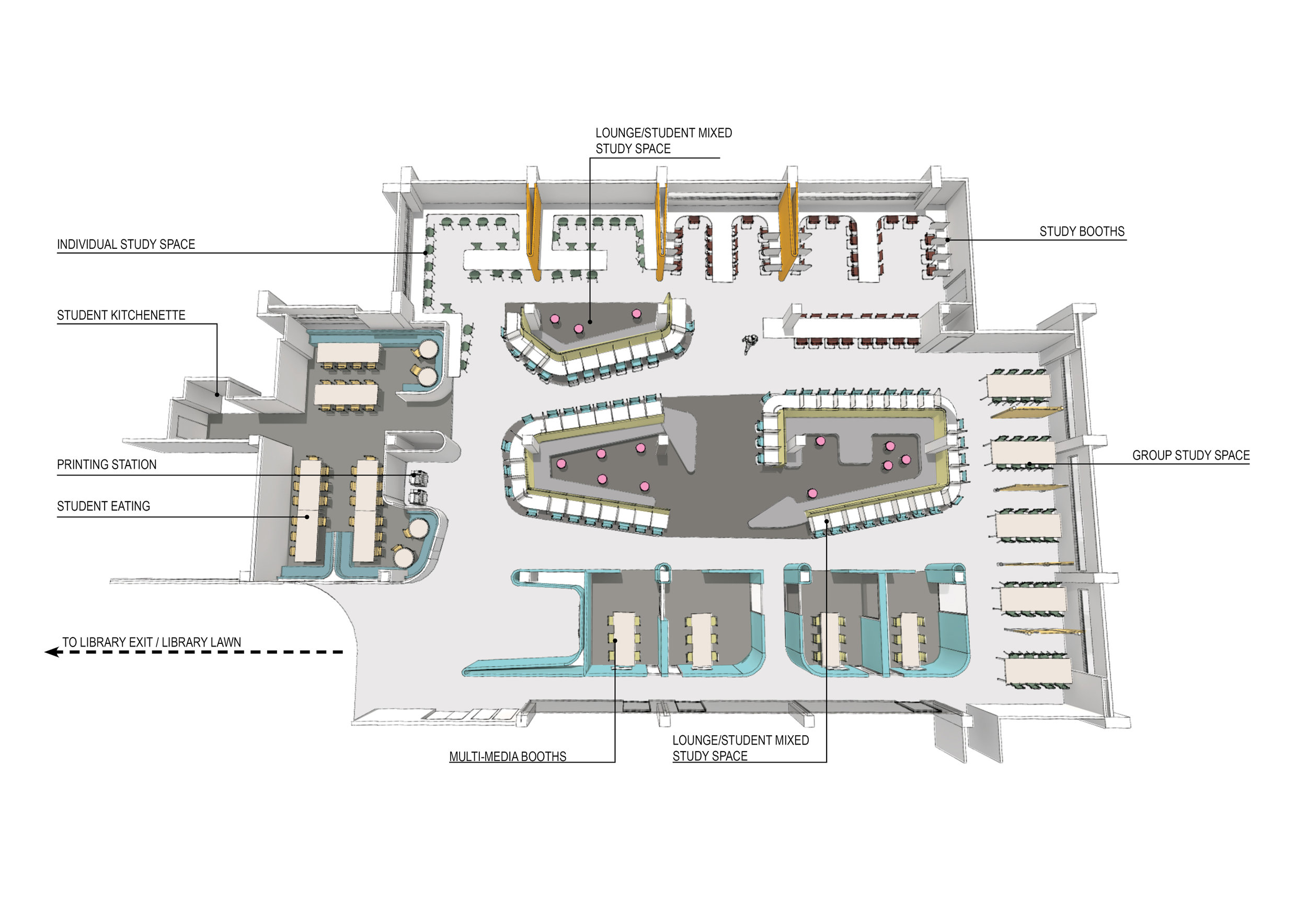
UNSW Main Library Level 2 refurbishment



UNSW Main Library Level 2 refurbishment
Client: university of new south wales
country: Eora nation
location: kensington, nsw
Project Value: $2.0 Million
Completed: 2018
Photography: ben guthrie
Project Sheet: download
This refurbishment on Level 2 of UNSW Main Library took lahznimmo’s involvement with the Main Library past 15 years.
The project involved converting existing staff office space into a series of student study, multimedia, dining and lounge areas. To accommodate this mixed-use and the shear number of students, acoustic considerations were paramount.
The existing suspended tile ceiling was removed and replaced with a two layer acoustic ceiling system of slab mounted acoustic panels, and an array of suspended acoustic discs made from recyclable polyester fibre panels. Ceiling services were exposed and run between these two layers.
Multimedia pods, wrap-around study carrels and zoned floor finishes help delineate the spaces within the open floor plan.
The success of the project has been demonstrated by the almost immediate occupation of the area by students.

