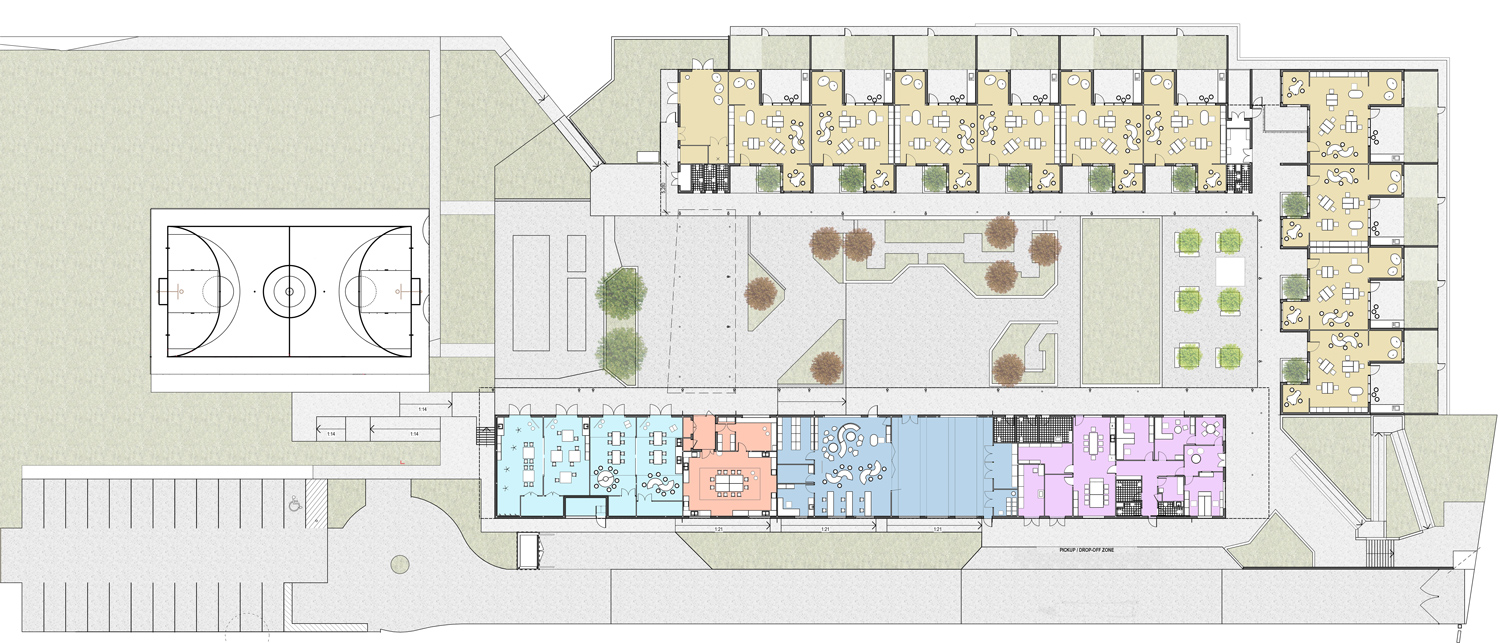
Rowland Hassall School




Rowland Hassall School
Client: NSW Government Education and Communities
Country: Dharug nation
location: chesterfield, nsw
Project Value: $13 mil
Completed: 2017
Photography: Brett Boardman
MAP: VIEW
Project Sheet: download
Rowland Hassall School is a Specific Purpose School catering for students with behavioural difficulties. The existing Rowland Hassall School is located in Parramatta with lahznimmo architects being engaged to design and document the new school in Chester Hill in September of 2015.
The new school has a capacity for 70 students with ten classrooms (homebases) and a maximum of 7 students per class. The brief for the new school includes: 10 homebases and associated withdrawal and breakout spaces; Library with a technology focus; special programs spaces; multipurpose hall and covered outdoor learning area (COLA); Administration and Staff facilities and Student services (toilets/canteen).
The school is organised around a generous central courtyard space, which is the social and educational focus for the school community. The courtyard is designed not only for recreation but also incorporates and supports a variety of different learning modes and environments.

