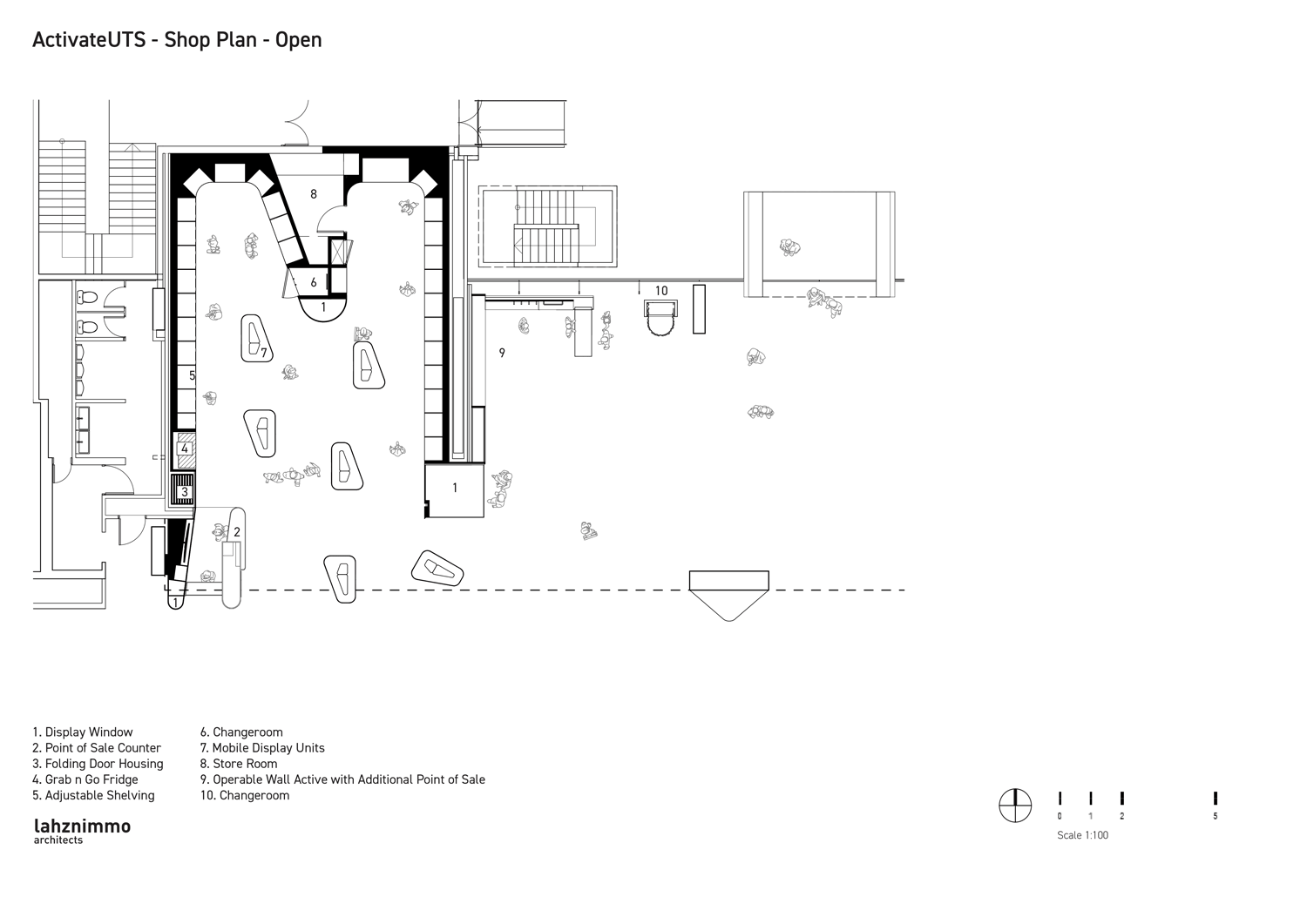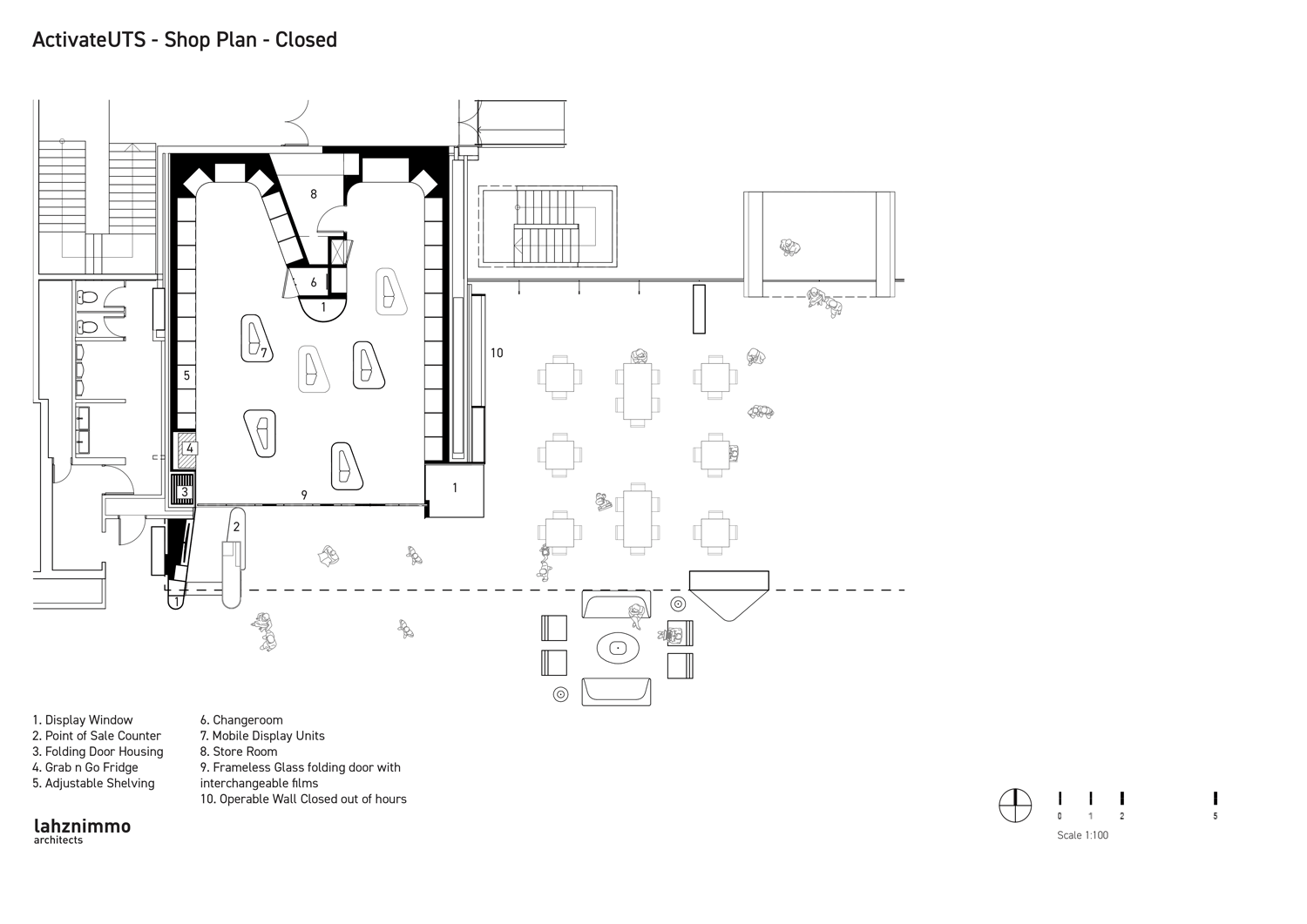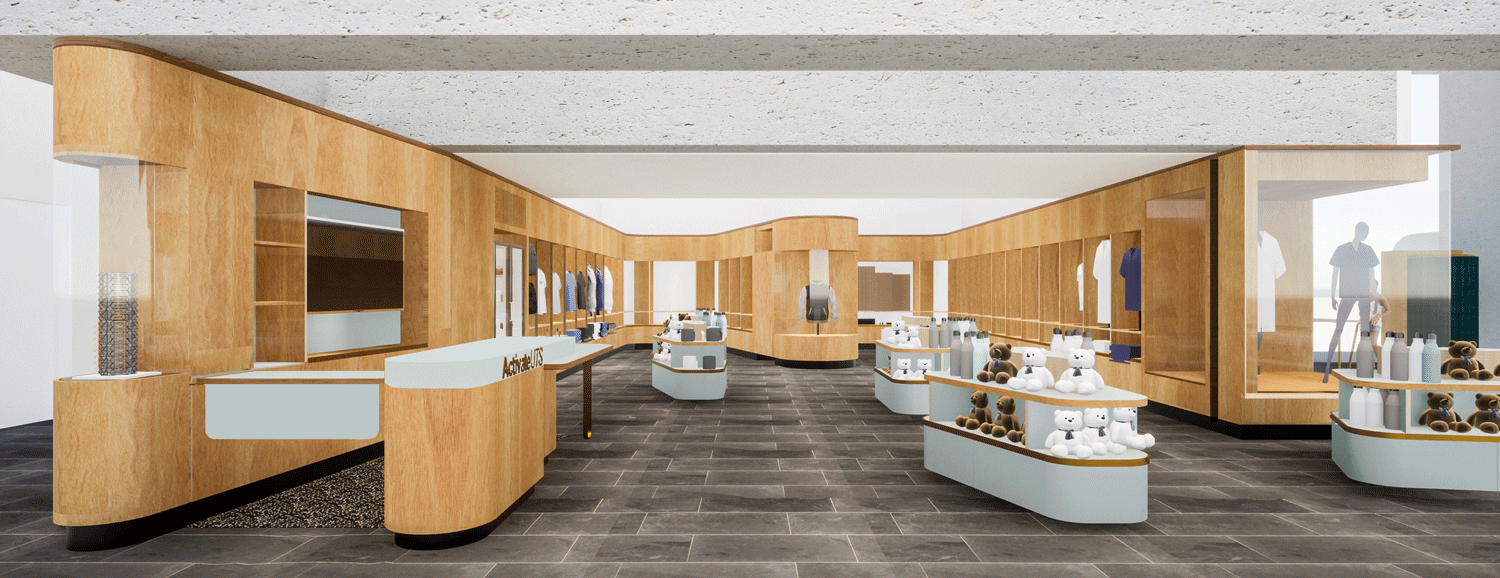
UTS Activate Merchandise Store

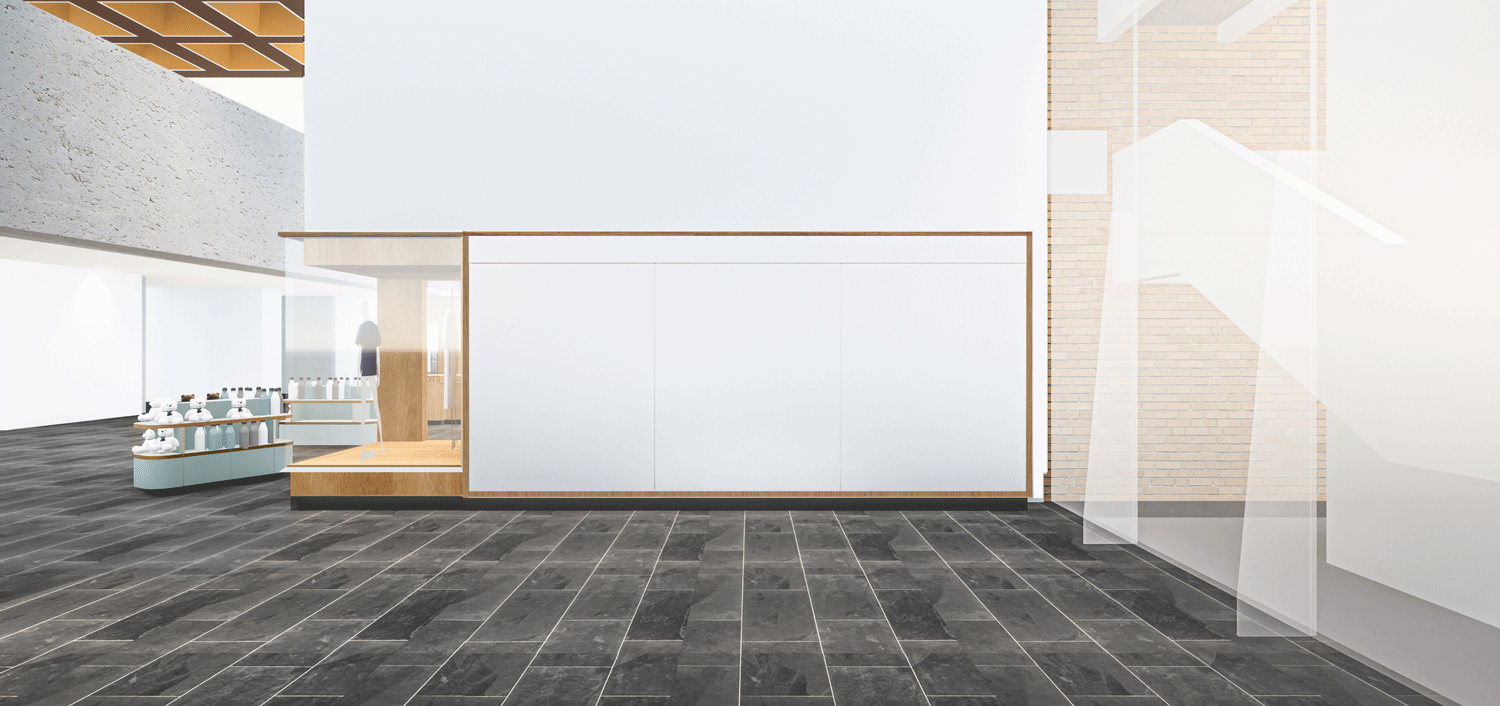
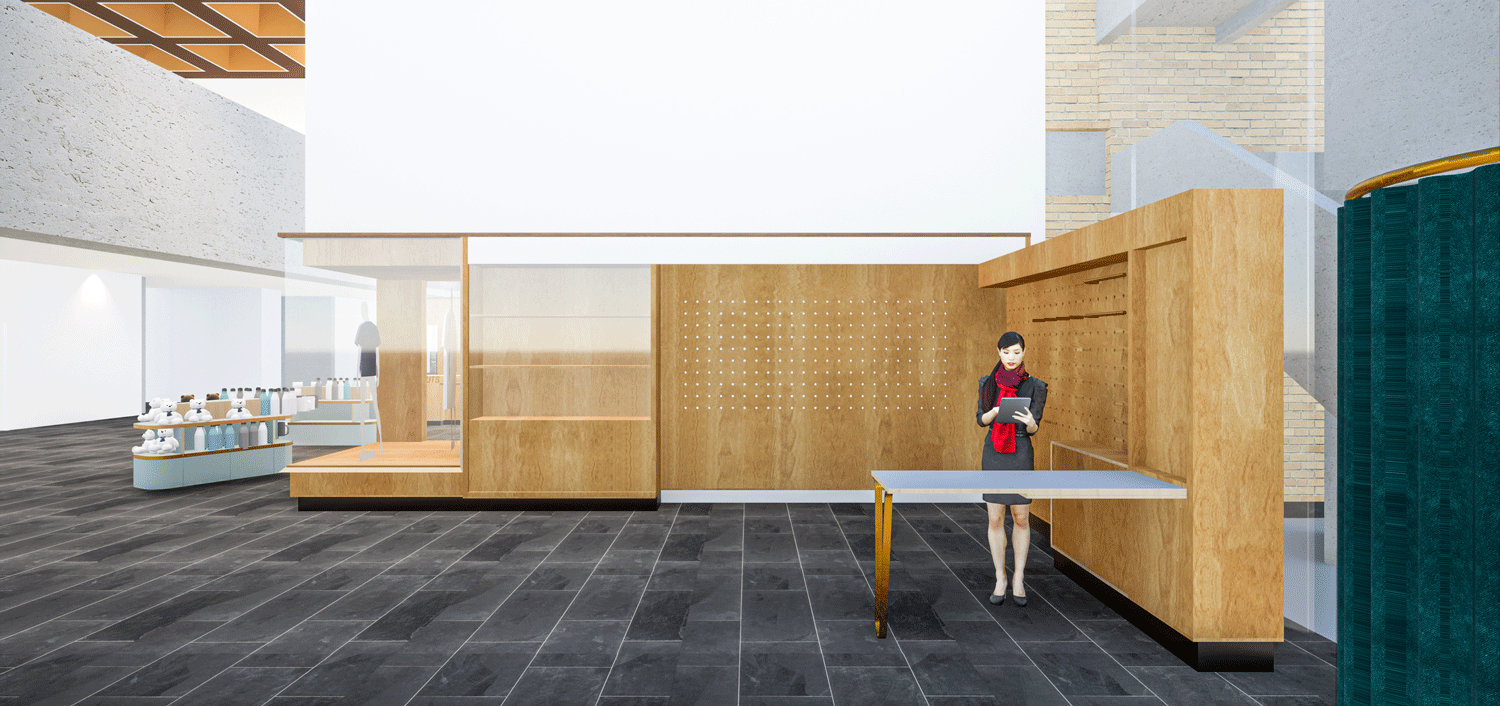
UTS Merchandise Store
CLIENT: University of technology, sydney
Country: eora nation
location: ultimo, nsw
PROJECT VALUE: $2 mil
COMPLETion: tbc
PROJECT SHEET: DOWNLOAD
lahznimmo architects were engaged by UTS to design a new retail outlet for ActivateUTS, a store for students selling a range of UTS branded merchandise and various education accessories and supplies. The existing store was located on a lower level of Building 1, away from the active student environment of the ground floor and was tired and very internalised. With the recent completion of the new UTS Central Building, a prominent space on the main concourse level of Building 1 became available.
The fitout is imagined and a plywood joinery ribbon, that wraps the perimeter of the space, folding to contain changing spaces and a store, and reaching out into the circulation zone to makes its presence known. When open for trade, the store becomes a part of the main concourse, with the entry wall totally retracting into the joinery ribbon, mobile merchandize pods moving beyond the store footprint and a folding operable storage wall fronting the adjacent space that can be re-configured to provide an additional point of sale during peak sales periods.
Materials and finishes have been selected to compliment that earthy palette of materials found within the interiors of 1970’s Building 1.
The commission extended to include refreshing an open public kitchenette area and informal study zone near the store.
The project has been fully documented and construction is expected to proceed in 2022.
